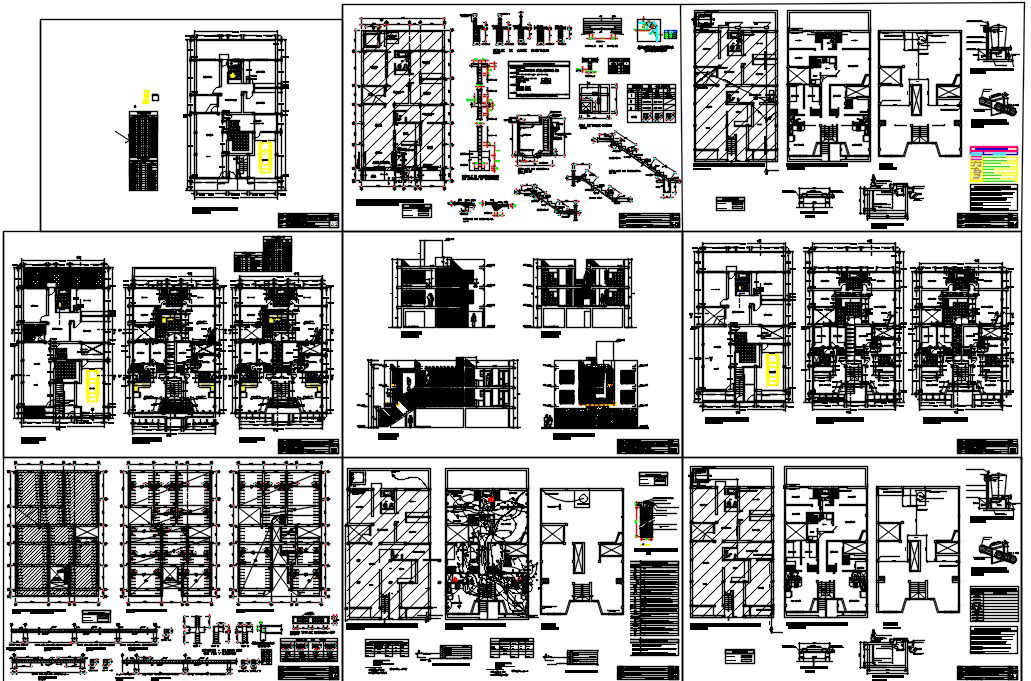3storey building appartment
Description
3storey building appartment drawing is here.Here the CONTAINS LOCATION MAP AND LOCATION; PLAN ARCHITECTURE (distribution); MAP section and elevation; PLAN STRUCTURES; MAP ALIGERADO; MAP OF ELECTRICAL INSTALLATIONS; SANITARY FACILITIES MAP (water and waste); FLAT ROOF plan is shown in this cad file.
Uploaded by:
zalak
prajapati

