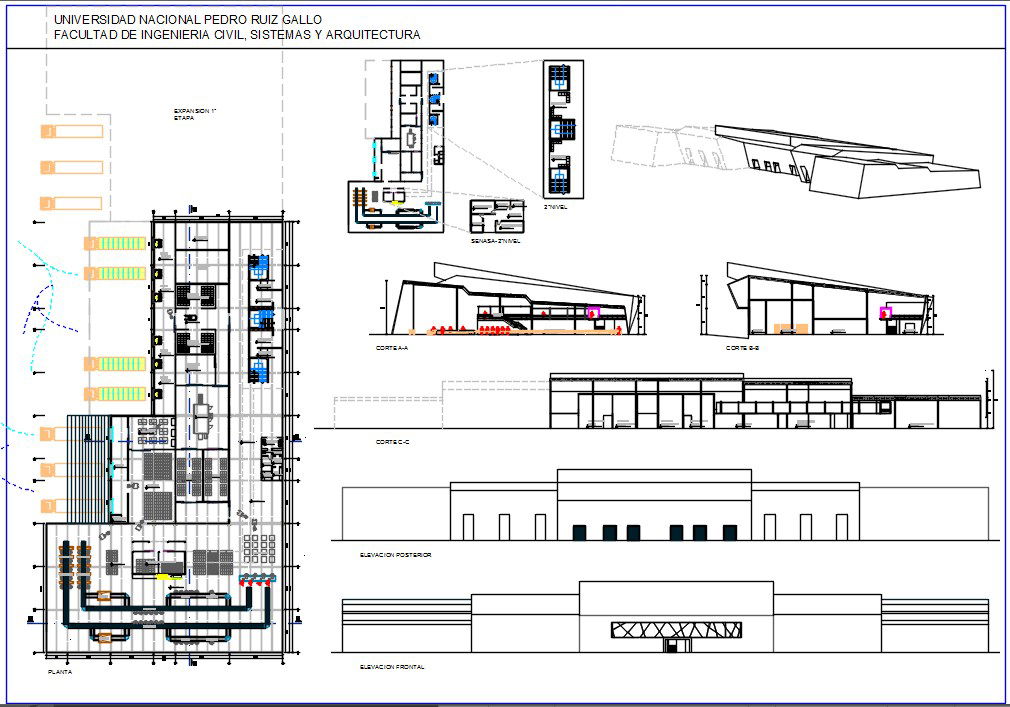Factory dwg
Description
Here the autocad drwaing file of factory with front elevation , posterior elevation , section view.some zoom view and plan view is shown in this cad file.
File Type:
DWG
File Size:
556 KB
Category::
Mechanical and Machinery
Sub Category::
Factory Machinery
type:
Gold
Uploaded by:
zalak
prajapati
