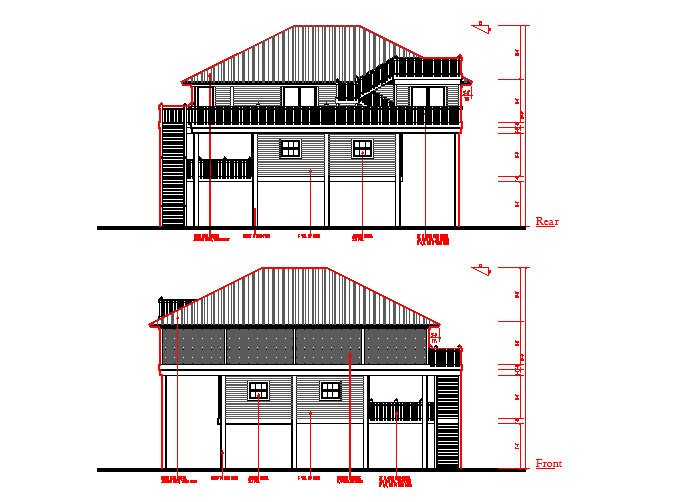Front & Rear Side Elevation Detail
Description
front & rear side elevation detail in autocad format. aluminum window,37.5 p.s.i. 6" vinyl lap siding, 10"x10" pt wood piling, ribbed metal roofing,aluminum fascia, vented soffit etc.
Uploaded by:
zalak
prajapati
