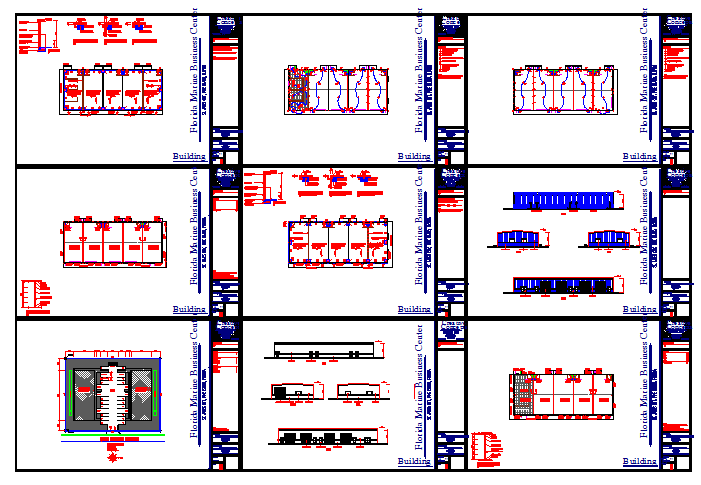Business Park Building Project design in cad file
Description
foundation plan, electrical plan, exterior elevations, floor plan, site plan, footing schedule, legend, areas, total square footage - 6000, 48"x48"x24" pad w/ (2) layers of (6) #5 rods each way.
Uploaded by:
zalak
prajapati

