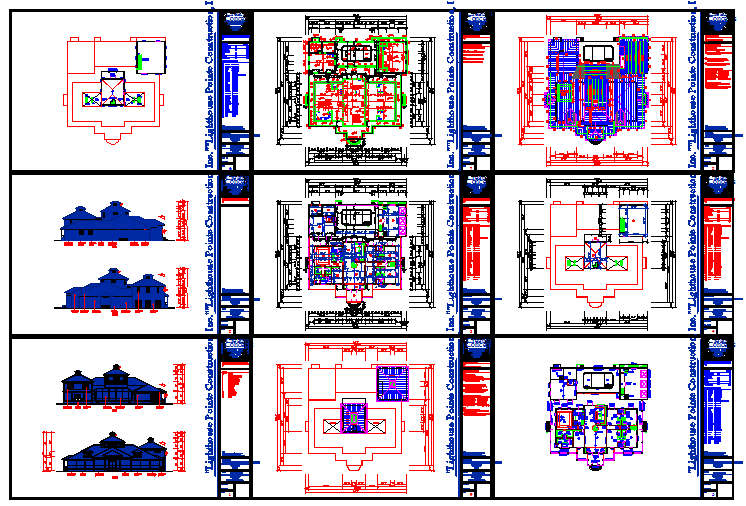Modern Bungalows Project detail
Description
2nd Floor Plan, Schematic, Foundation Plan, 1st Roof Plan, 2nd Floor Plan, Dimensional, Elevations, Left & Right, Elevations, Front & Rear , 2nd Roof Plan, 1st Floor Plan, Schematic, etc.
Uploaded by:
zalak
prajapati
