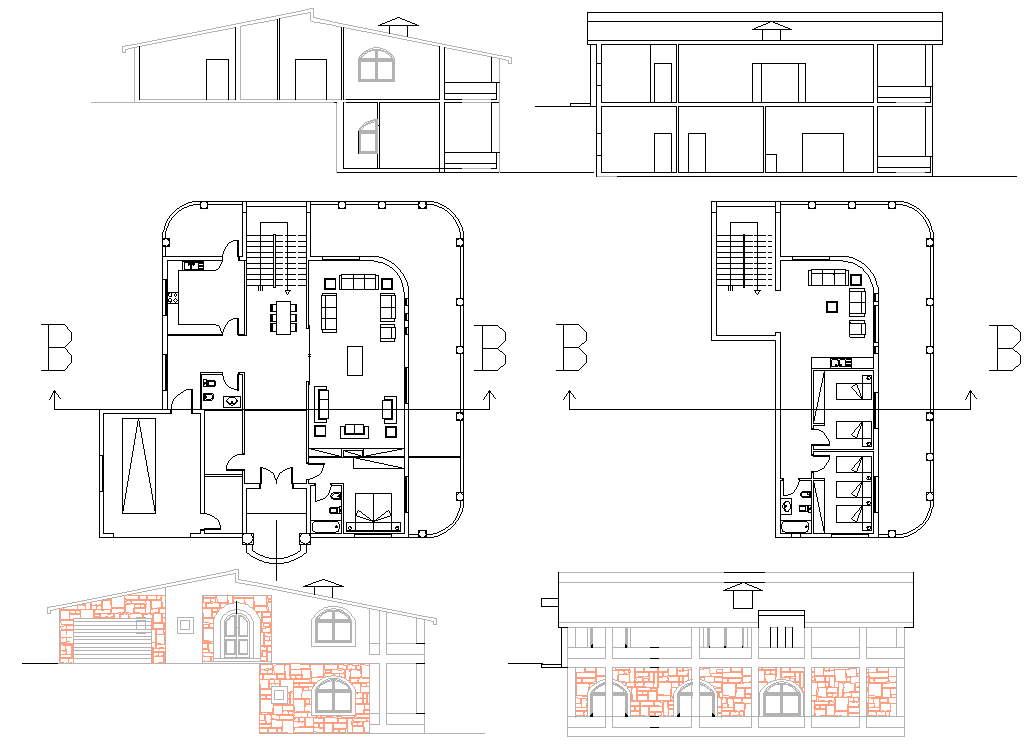Residence House plan dwg file
Description
Residence House plan dwg file.
find here layout plan of the ground floor plan and first-floor plan with furniture arrangement and elevation design of house project detail view in autocad format.
Uploaded by:
