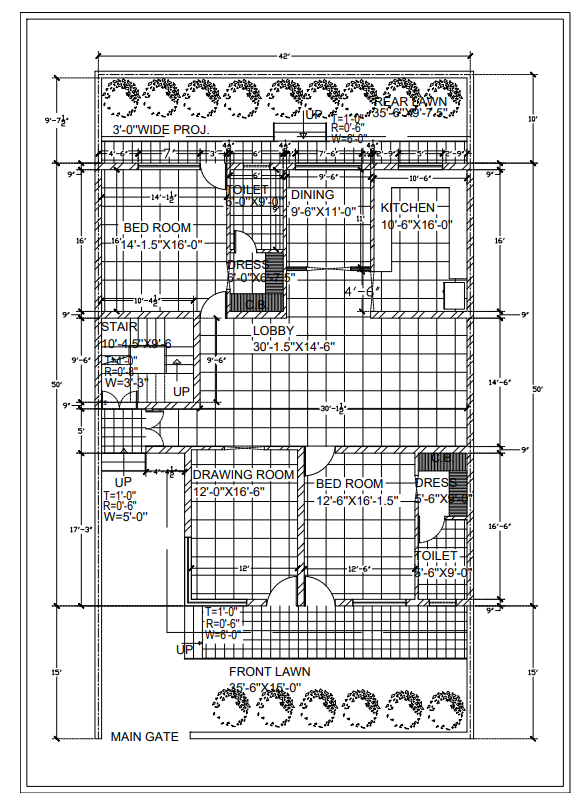Residential house plan PDF with layouts and furniture details
Description
This residential plan PDF file includes a detailed architectural layout of a modern home with precise room dimensions and furniture placements. The plan showcases a well-designed arrangement that includes a living room, bedrooms, kitchen, dining area, toilets, and staircase layout. With both front and rear lawn spaces, this residential design provides an ideal combination of comfort and functionality. It is ideal for architects, civil engineers, and students working on residential floor planning or design documentation.
The house plan PDF also includes dimensioned layouts, grid references, and architectural annotations for easy interpretation. Each room is strategically positioned to maximize natural light and cross ventilation, ensuring energy efficiency and aesthetic appeal. This residential layout can be customized for small to medium-sized plots, making it perfect for modern housing developments. The file is designed in a clear, printable PDF format, making it suitable for construction reference, 2D planning, and design presentations. Explore this well-detailed residential plan for professional or educational use.
Uploaded by:
sushma
lal
