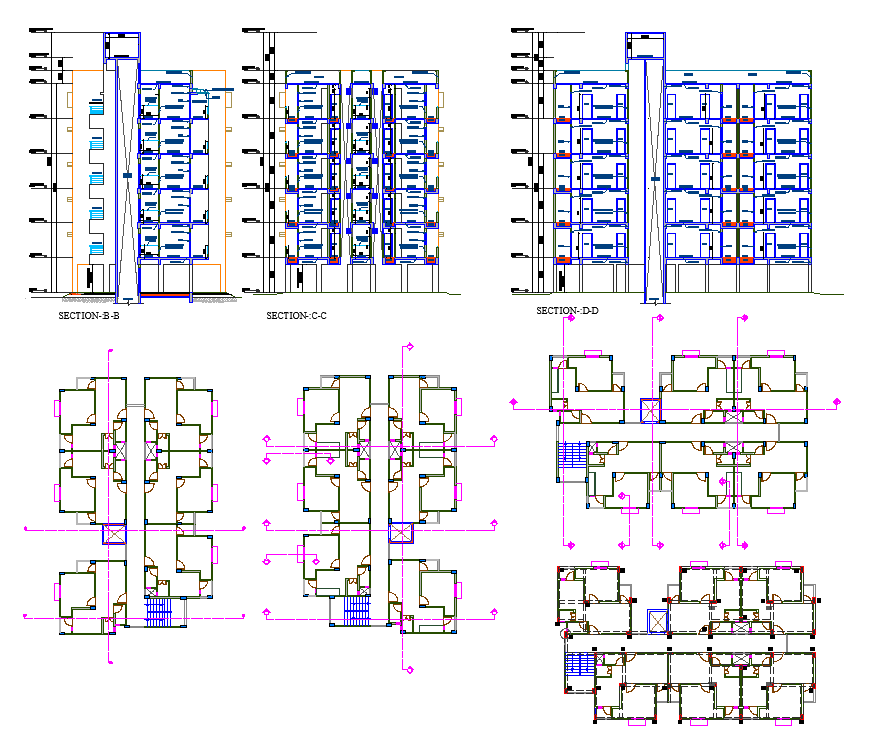Section plan and Elevation design of Apartment project detail
Description
Section plan and Elevation design of Apartment project detail.
find here layout plan of 2 and 3 bedrooms apartment with section plan and elevation design of apartment project.
Uploaded by:

