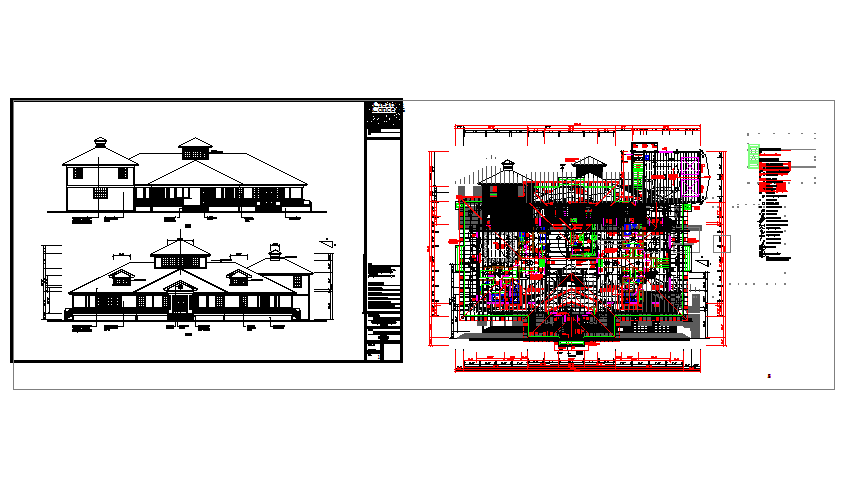Modern Apartment Architectural drawing in cad file
Description
modern apartment architectural drawing in cad file, 1st electrical plan, 6 / 12, 4/12 pitch, 47 lb. load, 24" overhang, outlet, 110 volt, duplex, 18" a.f.f., weatherproof, wood bearing / concrete bearing :, girder / wood bearing .
Uploaded by:
zalak
prajapati

