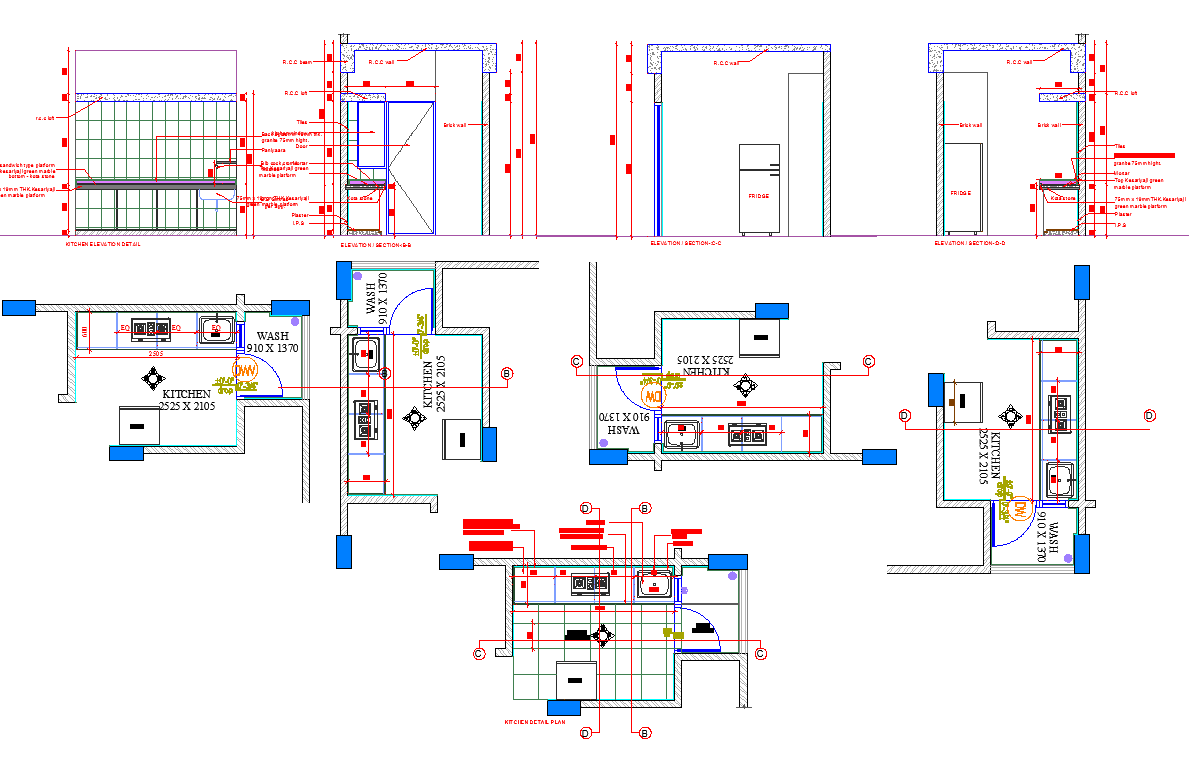Modular Kitchen layout plan and elevation design
Description
Modular Kitchen layout plan and elevation design dwg file.
find here architecture layout plan, section and elevation design with the different option of modular kitchen design.
Uploaded by:

