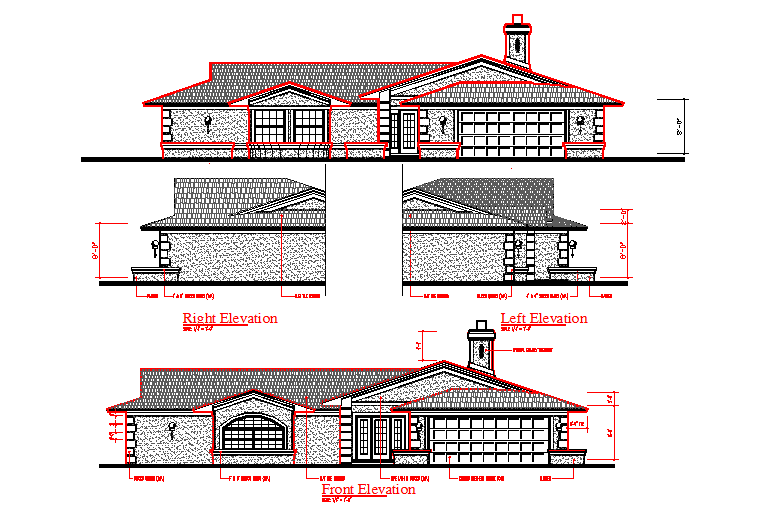Modern House Elevation design in cad drawing
Description
modern house elevation design in cad drawing. right elevation & left elevation, front elevation, existing overhead garage door, 4" & 6" stucco bands , flat tile roofing.
Uploaded by:
zalak
prajapati

