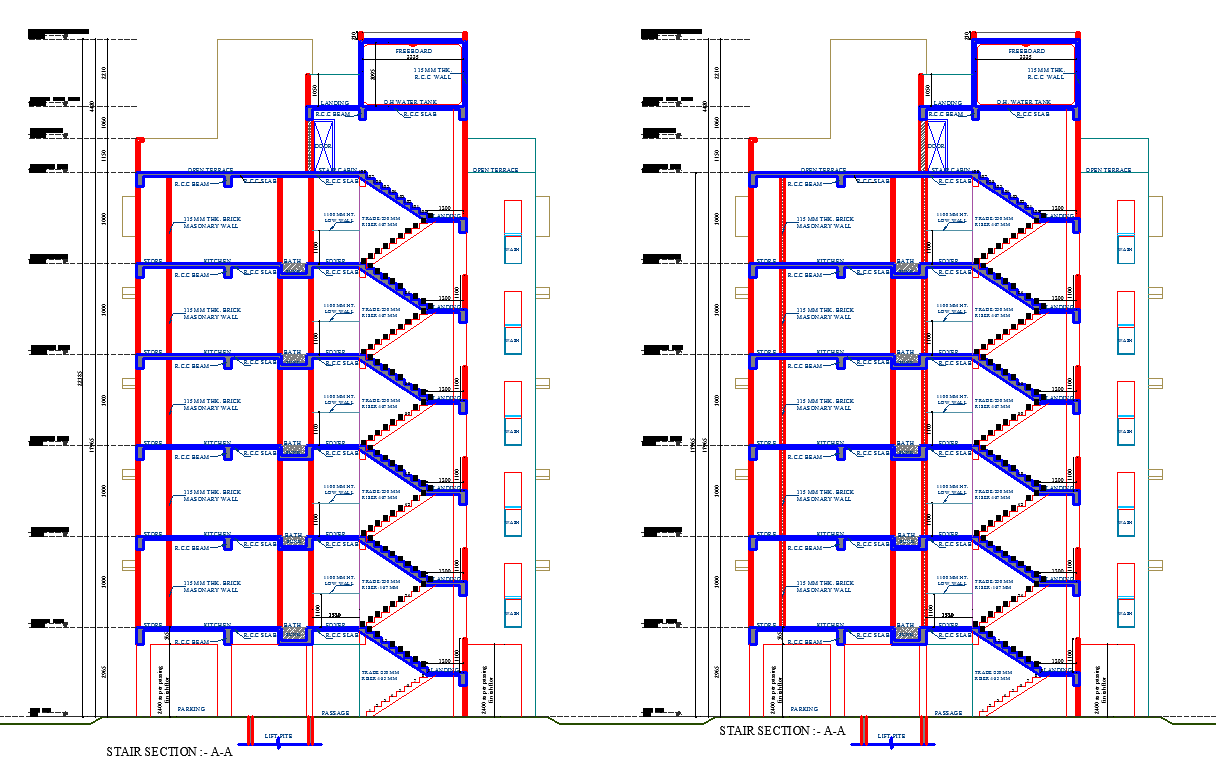Stair section plan autocad file
Description
Stair section plan autocad file.
find here wall section plan with much more detailing of the staircase plan detail view.
File Type:
DWG
File Size:
492 KB
Category::
Structure
Sub Category::
Section Plan CAD Blocks & DWG Drawing Models
type:
Gold
Uploaded by:

