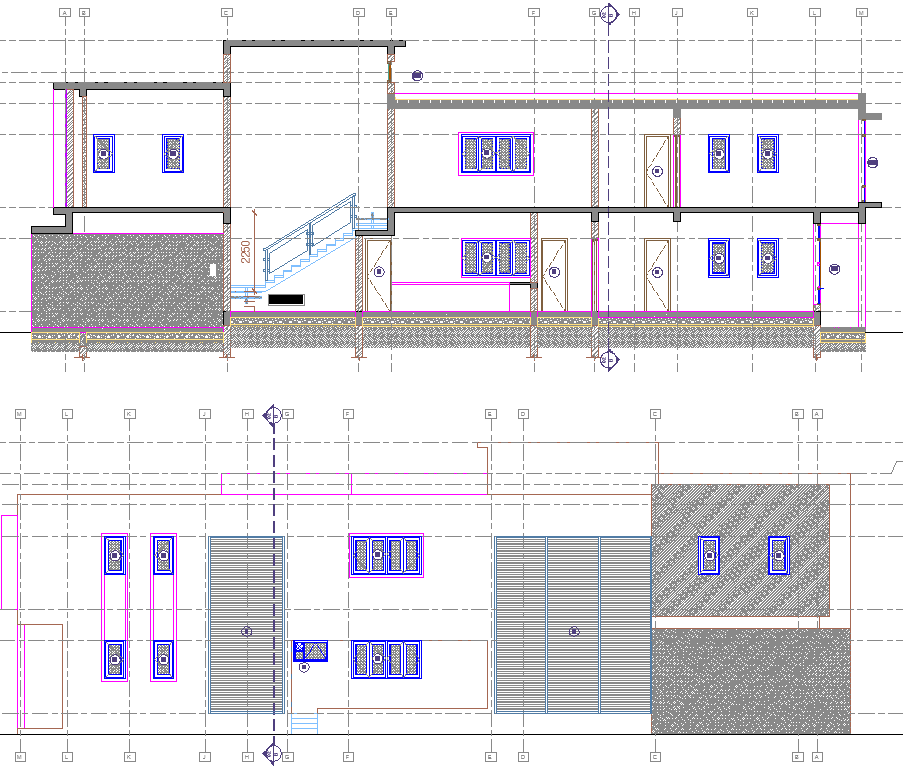Residence Section plan and elevation design
Description
Residence Section plan and elevation design dwg file.
find here the architecture layout plan, structure plan, construction plan, section plan and elevation design of residence house project detail view.
Uploaded by:
