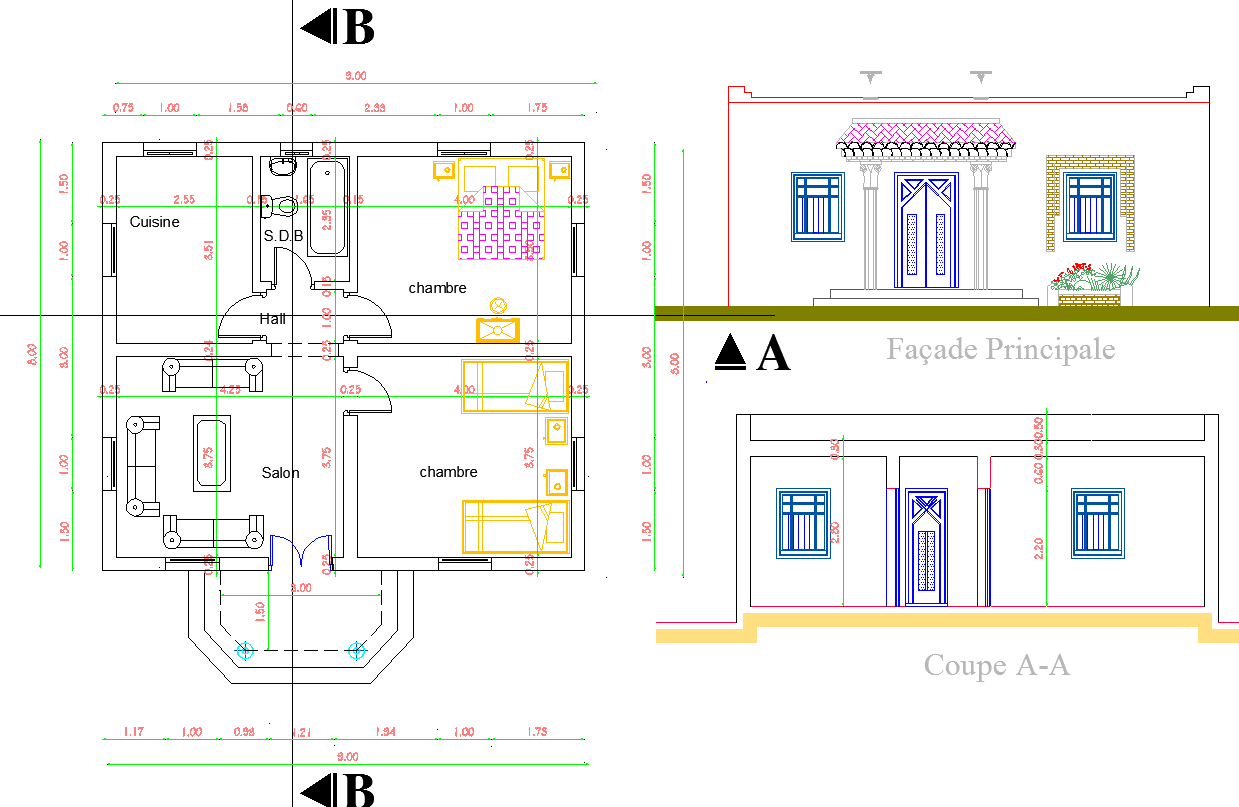Single story House plan dwg file
Description
Single story House plan dwg file.
find here the architecture layout plan along with furniture detailing, structure plan, construction plan, section plan and elevation design of house project detail.
Uploaded by:
