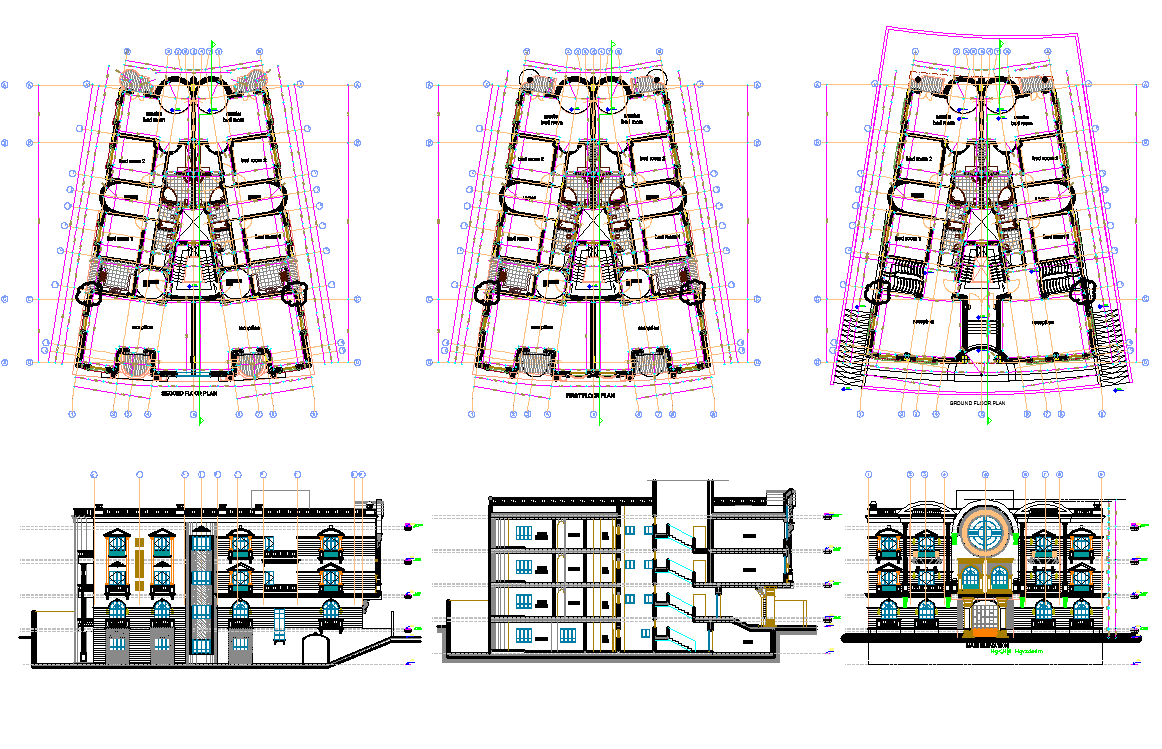Multifamily Residence project detail dwg file
Description
Multifamily Residence project detail dwg file.
find here architecture layout plan of 3 floor level, section plan and elevation design also have much more detailed in this cad file.
Uploaded by:
