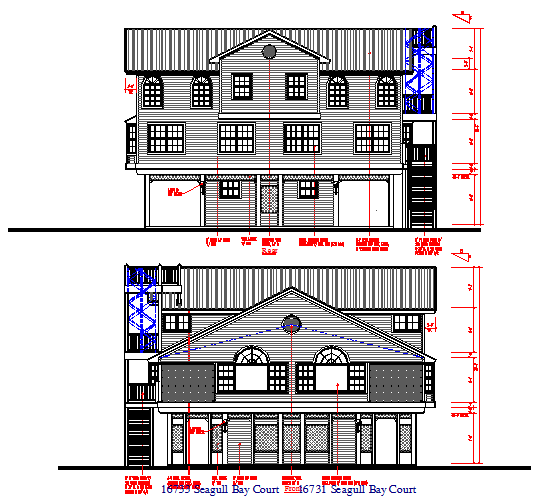Modern Bungalows Elevation With dimension
Description
6" pt wood posts w/ 2x6 cedar handrails @ 36" h. & 2x2 cedar pickets @ 5.5" o/c, 5-v metal roofing, aluminum drip edge, fascia, & ventilated soffit system,typical aluminum window installation w/ vinyl trim (37.5 p.s.i.)
Uploaded by:
zalak
prajapati
