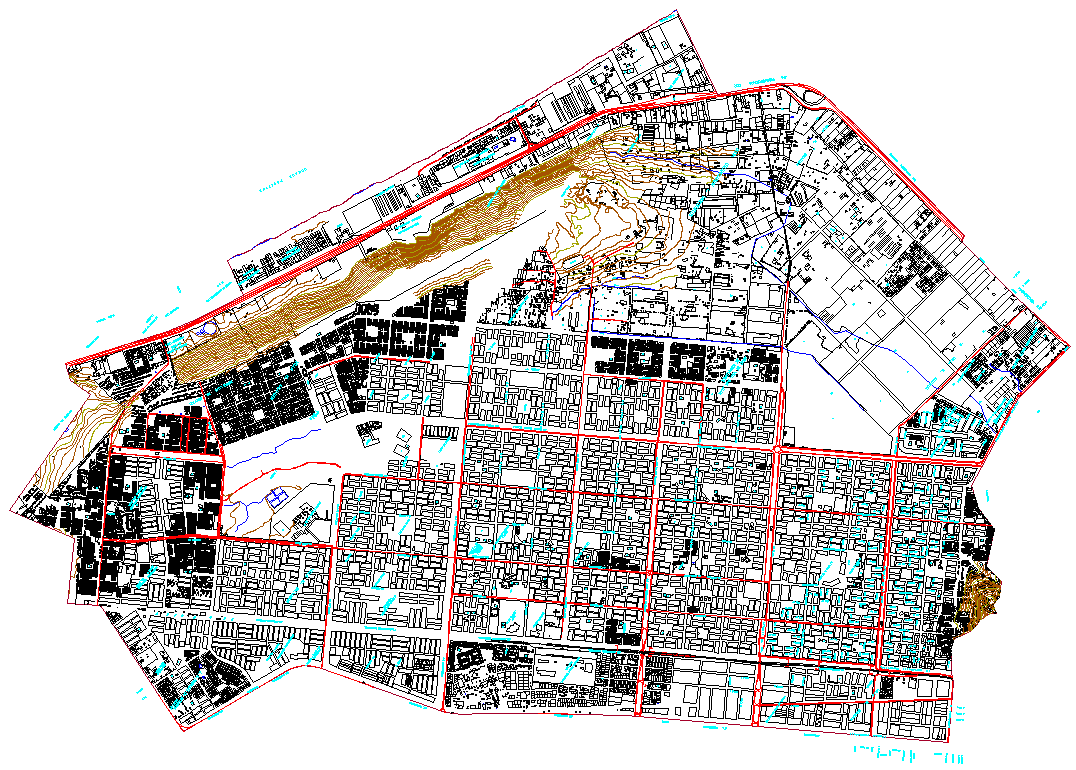Town planning of urban Village
Description
Town planning of urban Village dwg file. Landscaping View of Urban Village Architecture Layout that includes road maps and measurements, circulation view, two-sided of road tree view, landscaping area, and much more of urban village design.
Uploaded by:
