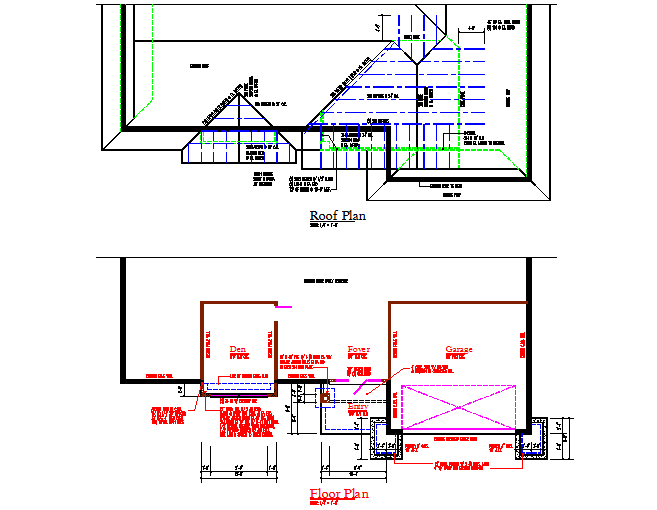Existing Single Family Residence House
Description
Existing Single Family Residence House. line of existing conc. slab, den, foyer, garage, bedroom 1, living room, dining, kitchen, laundry, entry, (1) 2"x12" pt wood beam, (2) 2"x12" pt wood beams or micro-lams, 20'-0" aluminum ridge vent, etc detail
Uploaded by:
zalak
prajapati
