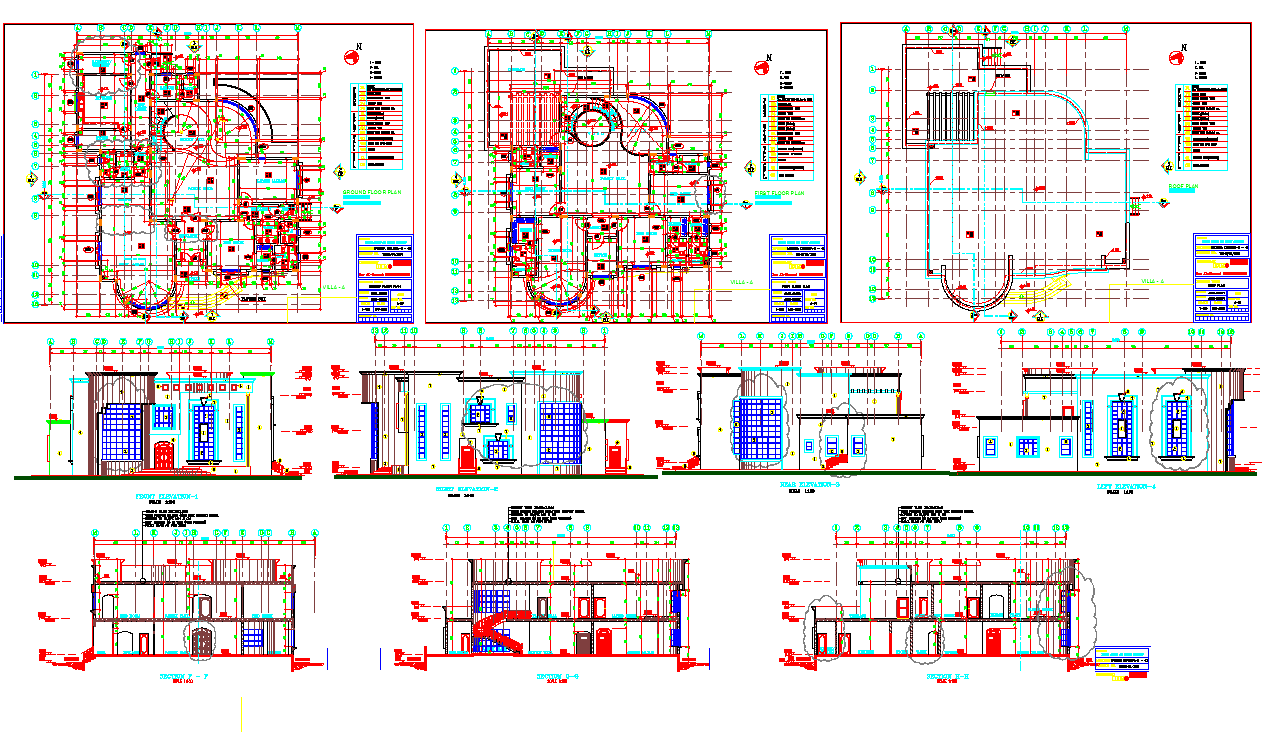Multifamily Residence plan dwg file
Description
Multifamily Residence plan dwg file.
find here the architecture layout plan of 3-floor level, furniture detailing, section plan and elevation design with dimension detail of multifamily residence project.
Uploaded by:
