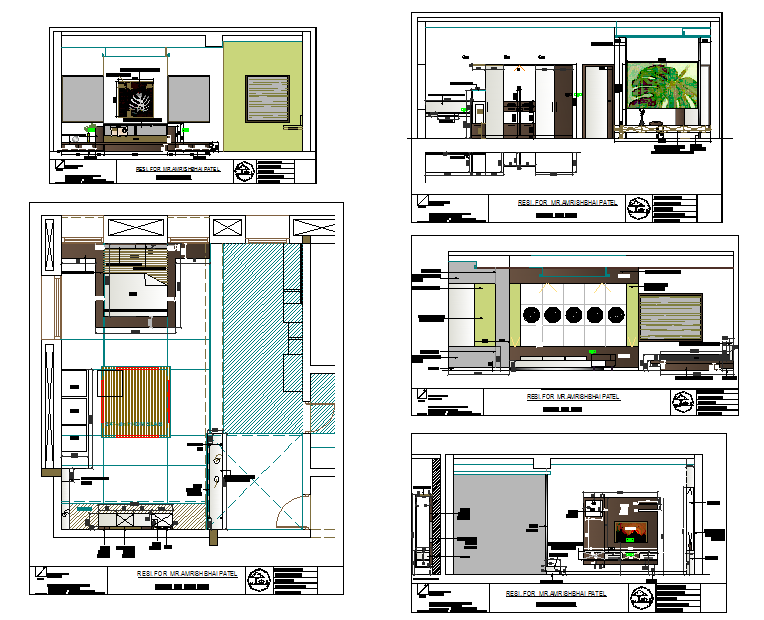Bedroom design drawing of House design
Description
Here the Bedroom design drawing of House design with Plan design drawing, TV unit design drawing, all side left,right wall design drawing, storage design drawing in this auto cad file.
Uploaded by:
zalak
prajapati

