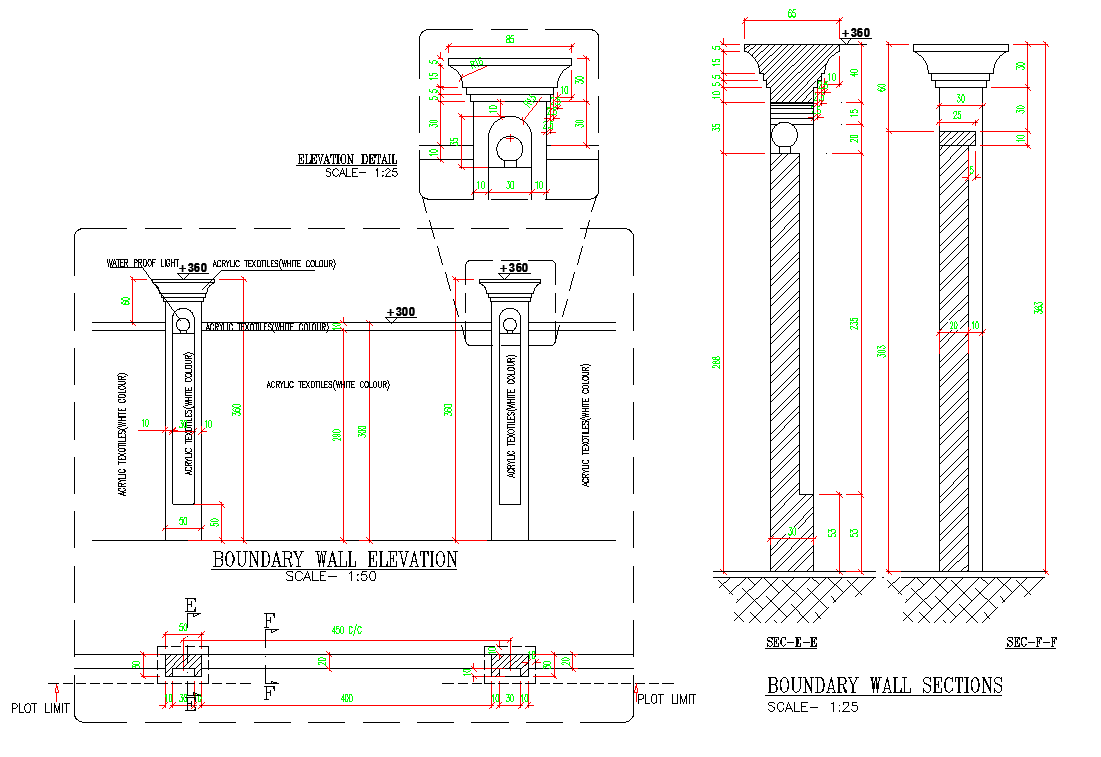Boundary wall design with detailed layout and section plan in DWG File
Description
Boundary wall design including layout and sectional details. Architects, engineers, and designers can efficiently plan construction with accurate dimensions, material specifications, and structural alignment. The drawing ensures functional stability, professional execution, and aesthetic appeal. Suitable for residential, commercial, or institutional projects, this file supports precise construction, durable wall implementation, and proper planning for modern building standards.
Uploaded by:
