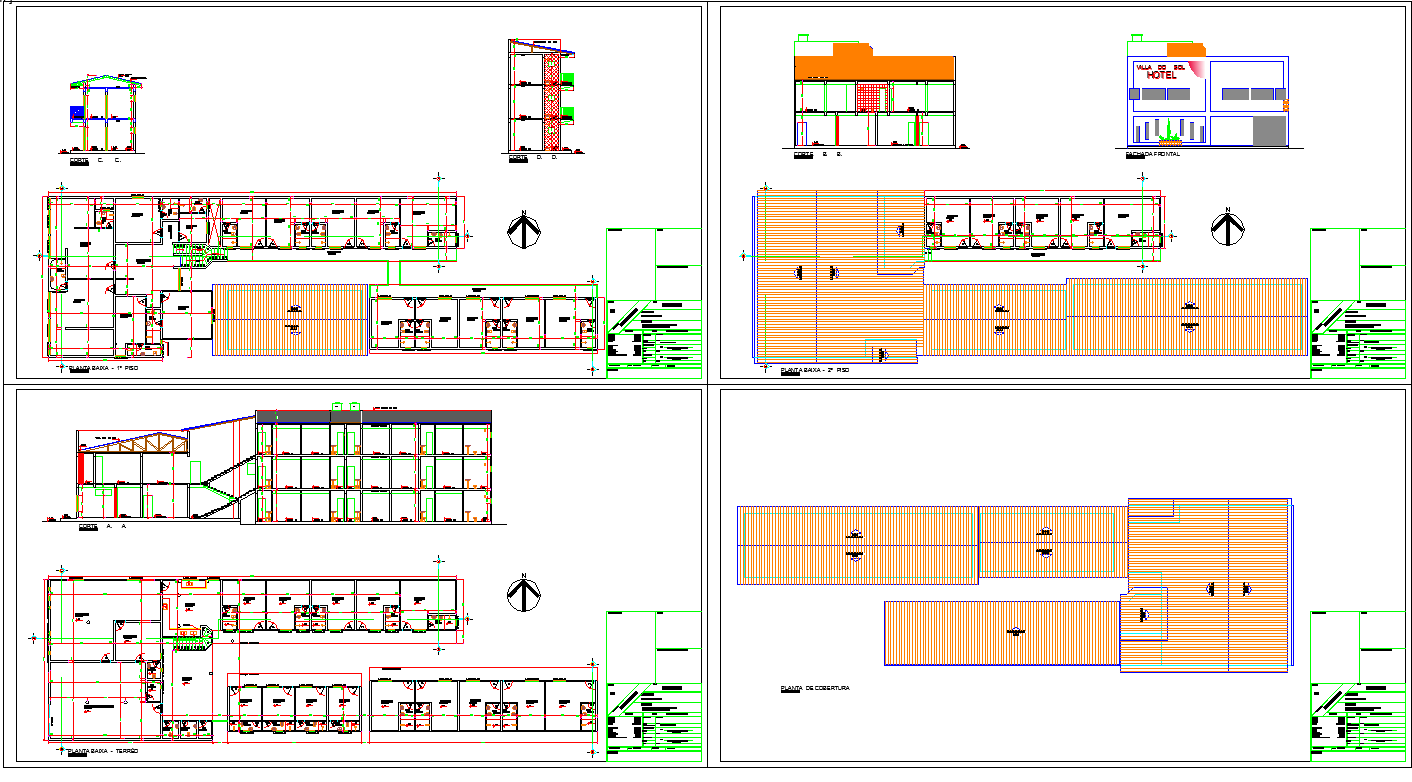Construction Building Hotel project detail view
Description
Construction Building Hotel project detail view dwg file.
find here layout plan all floor level, section plan, roof plan and elevation design of construction building hotel project detail.
Uploaded by:
