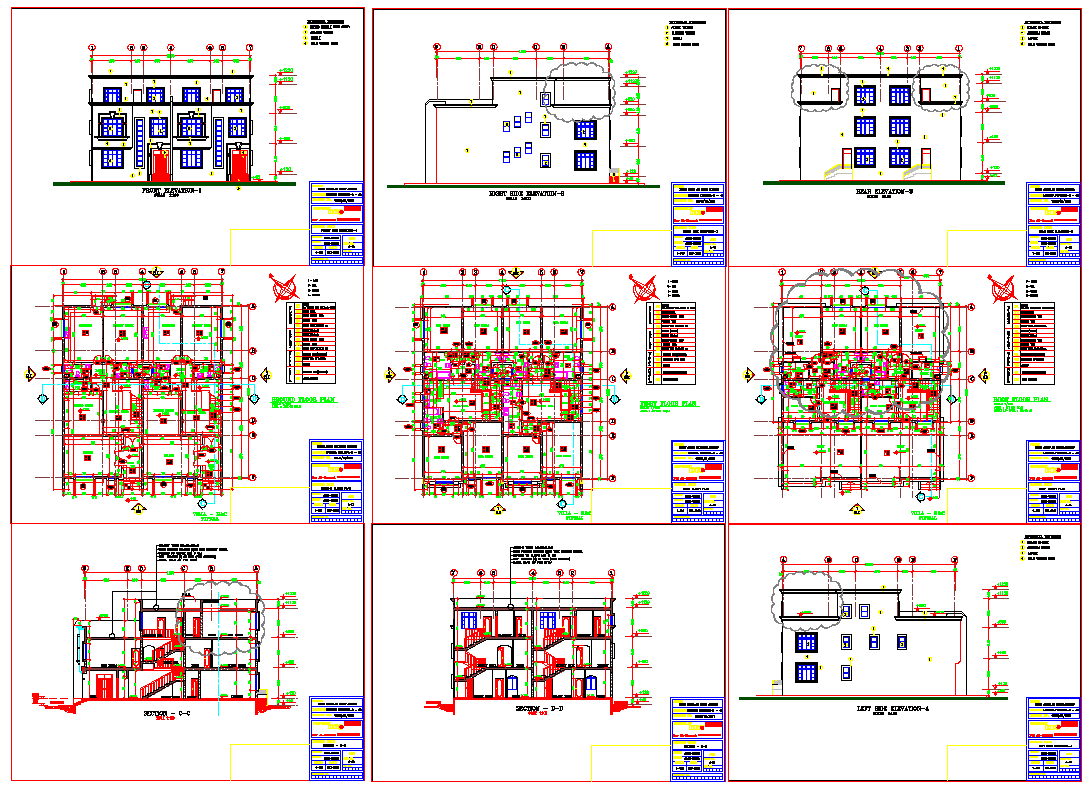Multifamily Residence plan dwg file
Description
Multifamily Residence plan dwg file.
find here the architecture layout plan, structure plan, construction plan, section plan and elevation design also have dimension detail and description detail in autocad format.
Uploaded by:
