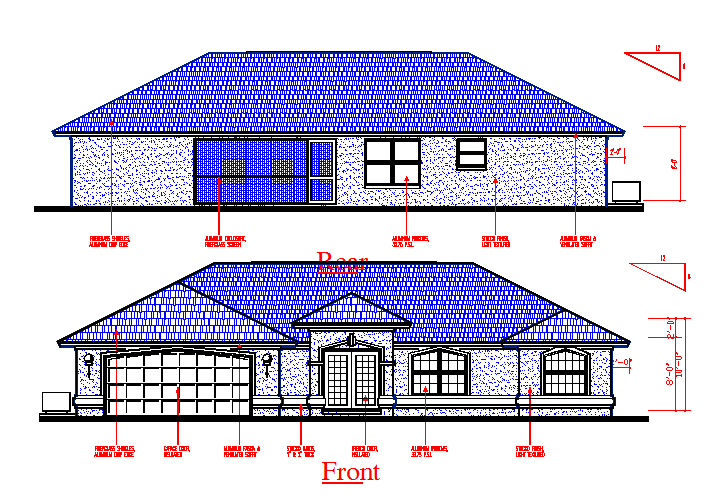Rear & Front House Elevation design
Description
Rear & Front House Elevation design. aluminum enclosure fiberglass screen, aluminum windows 33.75 p.s.i., stucco finish light textured, stucco bands 1" & 2" thick, garage door insulated.
Uploaded by:
zalak
prajapati
