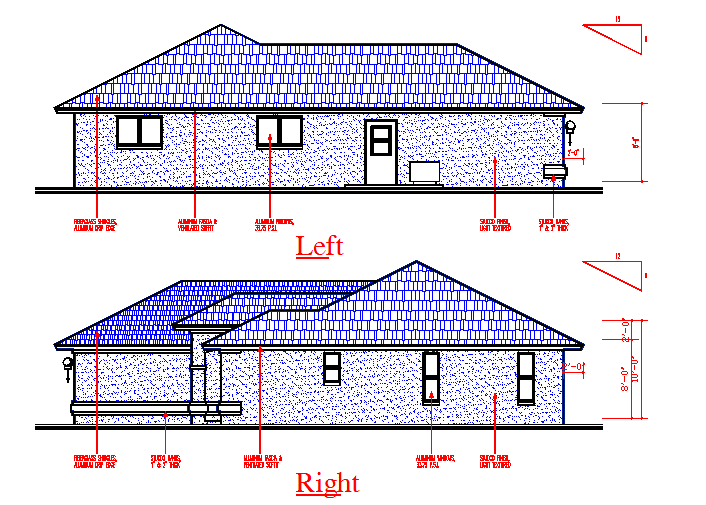Bungalows Left & Right Elevation cad file
Description
This is the most common view used to describe the external appearance of a building. An architectural drawing or architect's drawing is a technical drawing of a building that falls within the definition of architecture. Bungalows Left & Right Elevation cad file.
Uploaded by:
zalak
prajapati
