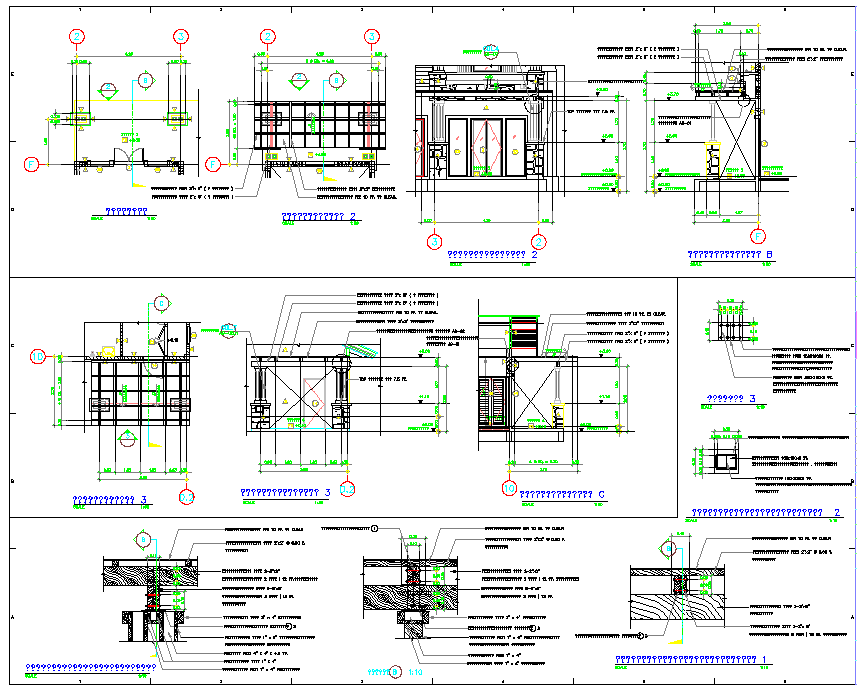Construction project detail view dwg file
Description
Construction project detail view dwg file.
find here the architecture layout plan section plan, elevation design of the wall, roof detailing and much more detailing in autocad format.
File Type:
DWG
File Size:
1.9 MB
Category::
Structure
Sub Category::
Section Plan CAD Blocks & DWG Drawing Models
type:
Gold
Uploaded by:
