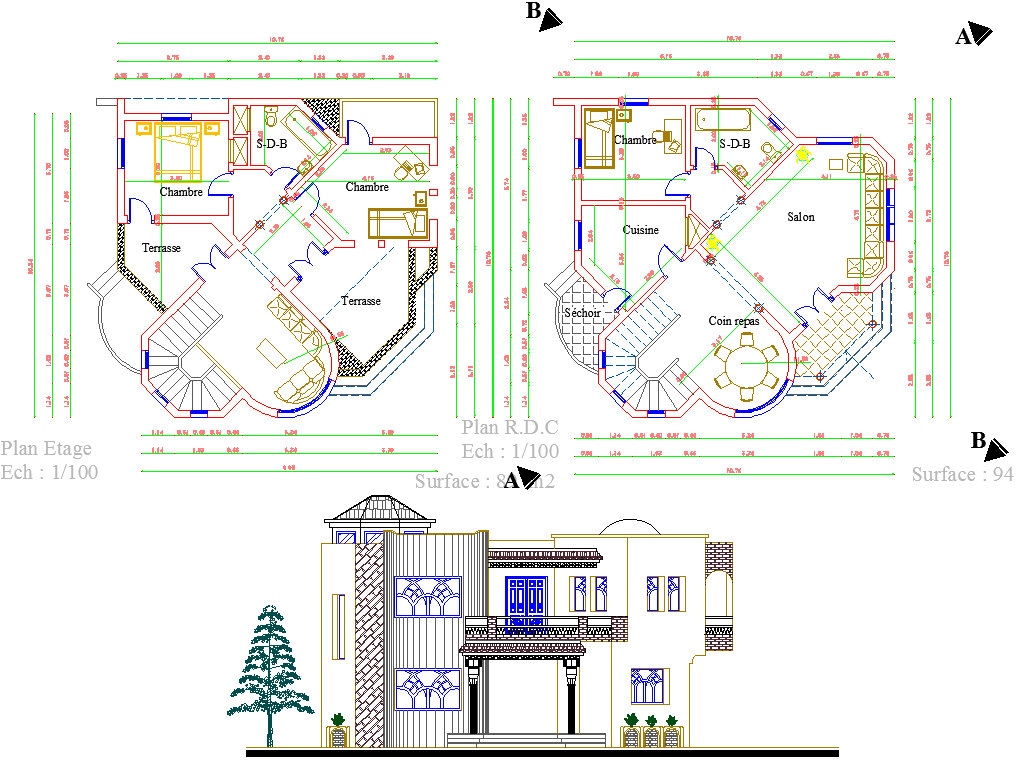Architecture Residence project detail
Description
Architecture Residence project detail dwg file.
find here architecture layout plan of the ground floor plan and first floor plan with furniture detailing, section plan and elevation design of residence project detail.
Uploaded by:

