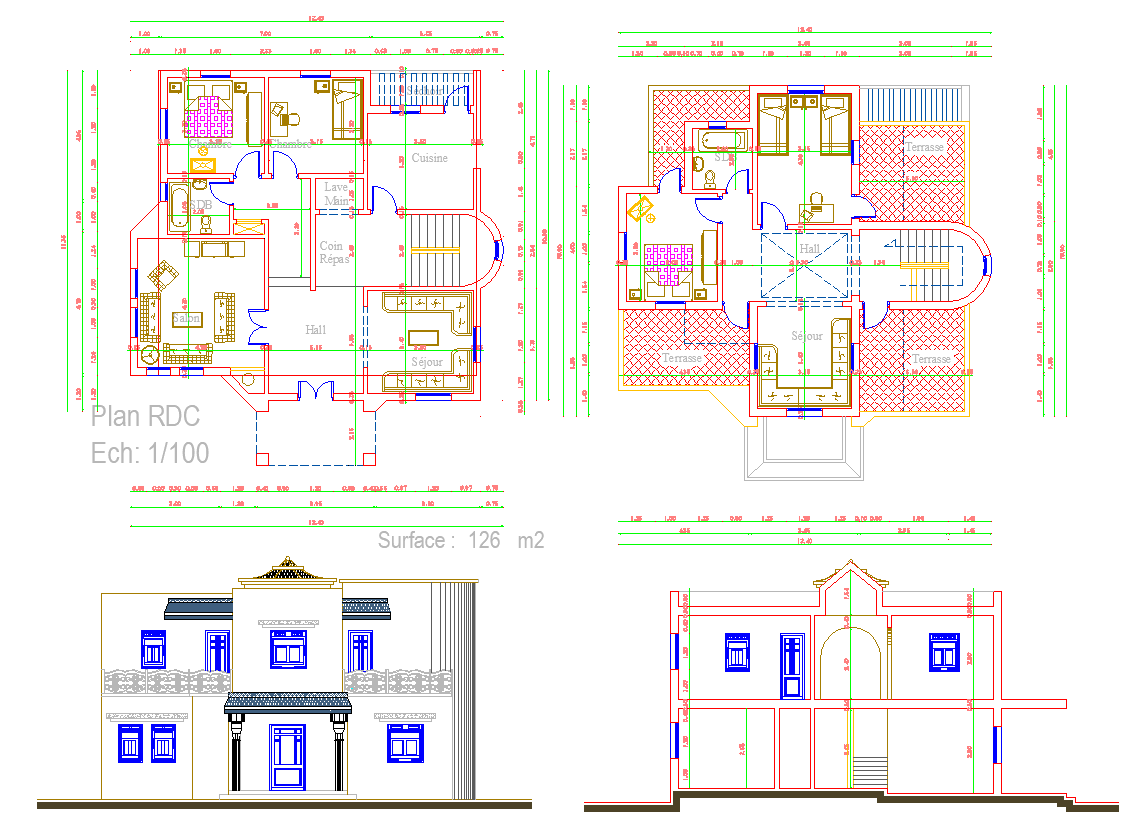House layout plan and elevation design
Description
House layout plan and elevation design dwg file.
find here the architecture layout plan of the ground floor plan and first-floor plan, section plan and elevation design of House project.
Uploaded by:
