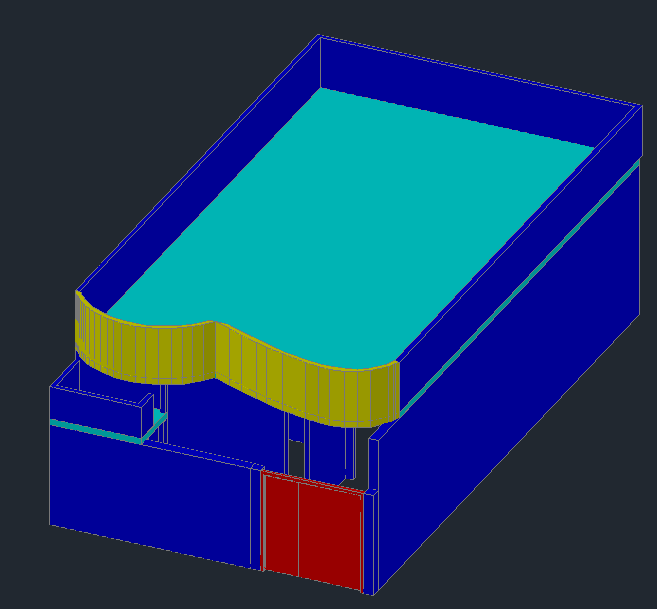Compact 3D House Design DWG with Detailed Exterior Architectural View
Description
This 3D house design DWG file presents a compact and modern residential structure modeled with accurate proportions and clean geometry. The drawing showcases the exterior massing of the house, including the curved front façade, extended shading elements, boundary walls, and entrance zone. The simplified yet effective 3D modeling makes it easier for architects, designers, and builders to visualize spatial volumes, understand frontage design, and plan construction stages. The AutoCAD file also provides a clear view of the roof surface, side walls, and built-up boundaries, offering a complete sense of the building’s external layout.
This detailed 3D model is ideal for architectural presentations, conceptual visualization, and preliminary project approvals. The layout allows professionals to assess structural relationships, façade thickness, and placement of outdoor features. It is also useful for interior designers planning the internal flow based on the external form. The DWG file is fully editable, enabling users to adapt the model to their project needs, modify materials, or implement style changes. This 3D house design serves as a practical reference for residential planning, design development, and digital modeling requirements, delivering accuracy, clarity, and flexibility for every stage of the architectural workflow.

Uploaded by:
Harriet
Burrows
