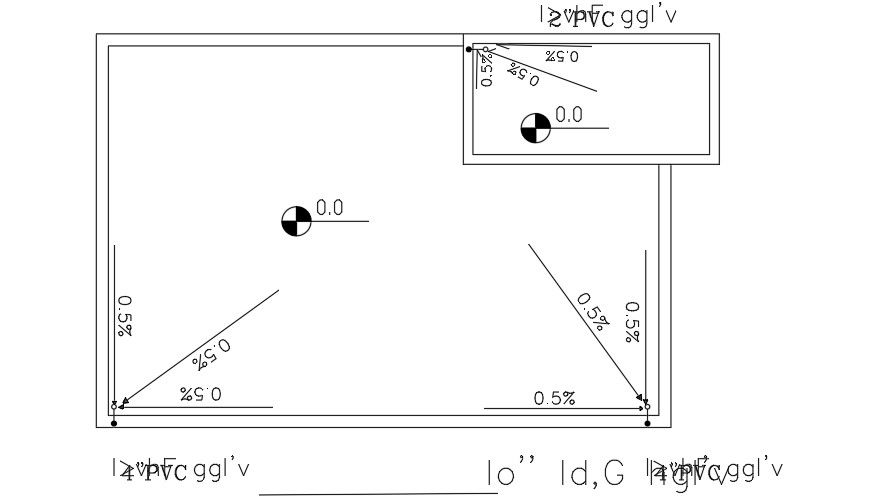12x8 Meter House Slope Plan AutoCAD File
Description
House Slope Plan design layout shows a 12x8 meter size. House Slope Plan dimensions are in a meter. Sloping detail is available. Thank you for downloading the AutoCAD drawing file and other CAD program files from our website. Visit CADBULL.COM Site.
Uploaded by:
K.H.J
Jani

