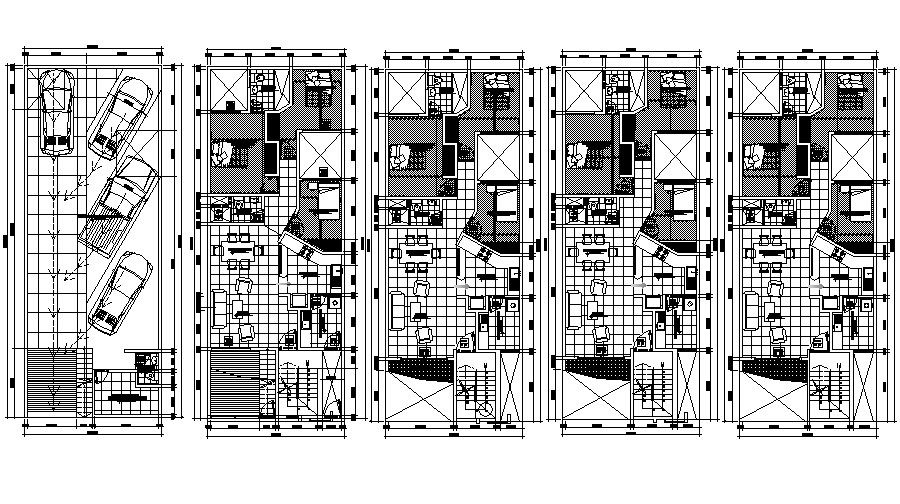Autocad drawing of a residential house with furniture details
Description
Autocad drawing of a residential house with furniture details which provide detail of drawing room, bedroom, kitchen, dining room, bathroom, toilet, parking area, etc.

Uploaded by:
Eiz
Luna
