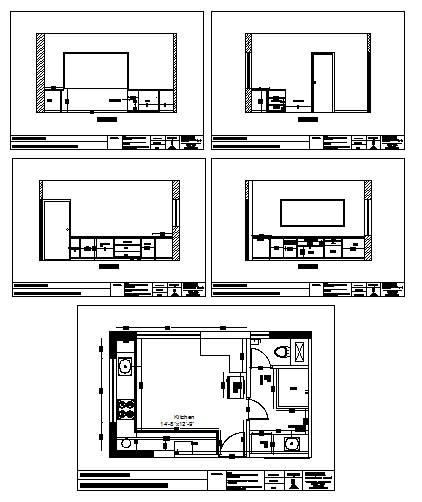Interior design of kitchen detail design drawing
Description
Here the Interior design of kitchen detail design drawing with plan detail drawing and section detail drawing and elevation detail drawing with wall-A,B,C,D side design in this auto cad file.
Uploaded by:
zalak
prajapati
