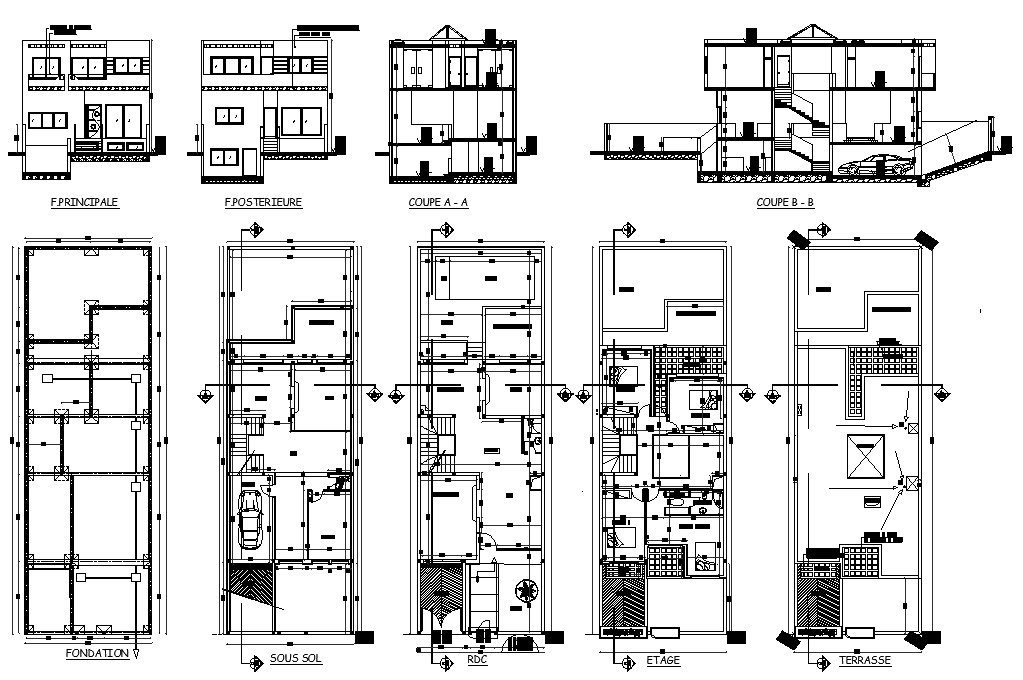Residence Villa project detail dwg file
Description
Residence Villa project detail dwg file.
layout plan of foundation plan, terrace plan, beam detail, ground floor plan and first-floor plan, also have section plan and elevation design of Residence Villa project.
Uploaded by:
