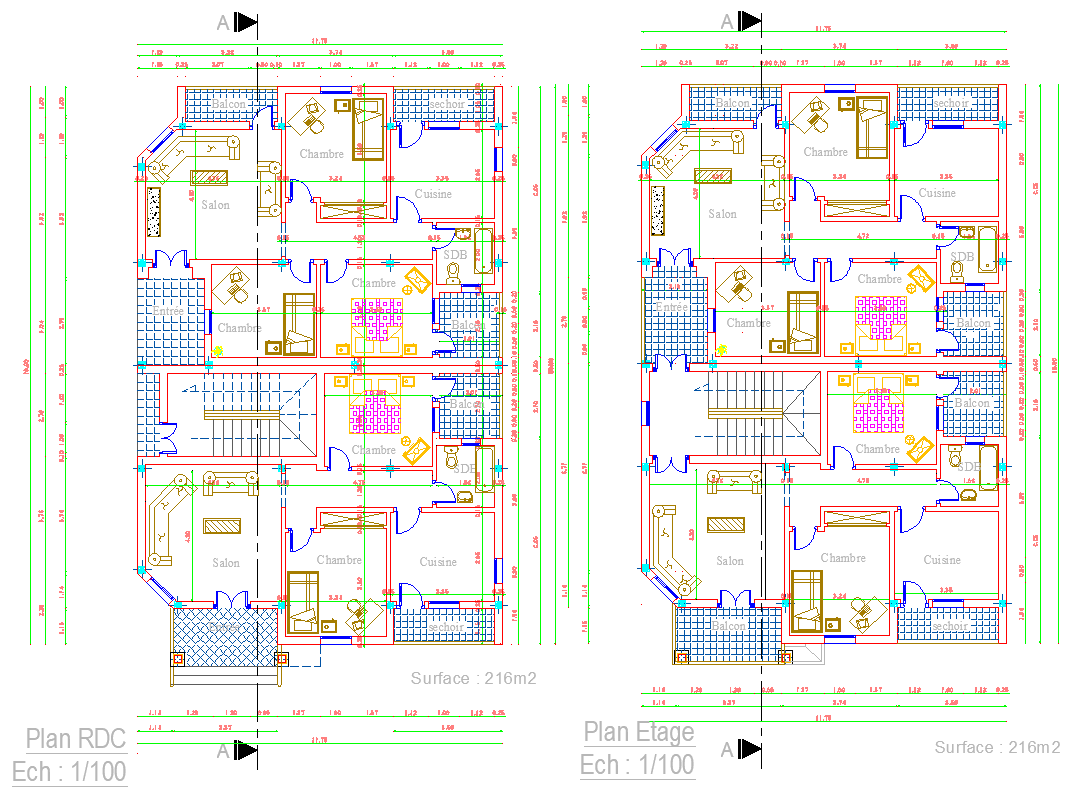Twin House layout plan dwg file
Description
Twin house Layout plan dwg file.
find here residence layout plan of the ground floor plan and first-floor plan include bedrooms, chamber room, living room, kitchen with dimension detail in autocad format.
Uploaded by:
