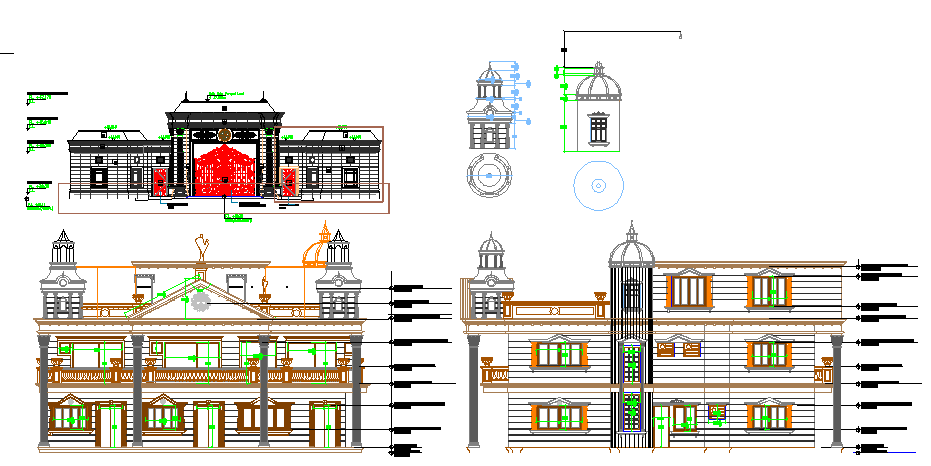Bungalow elevation design of dwg file
Description
Bungalow elevation design of dwg file, Bungalow elevation design with elevation and section. Bungalow detailing of story of floors, bungalow structure, bungalow column view

Uploaded by:
Fernando
Zapata

