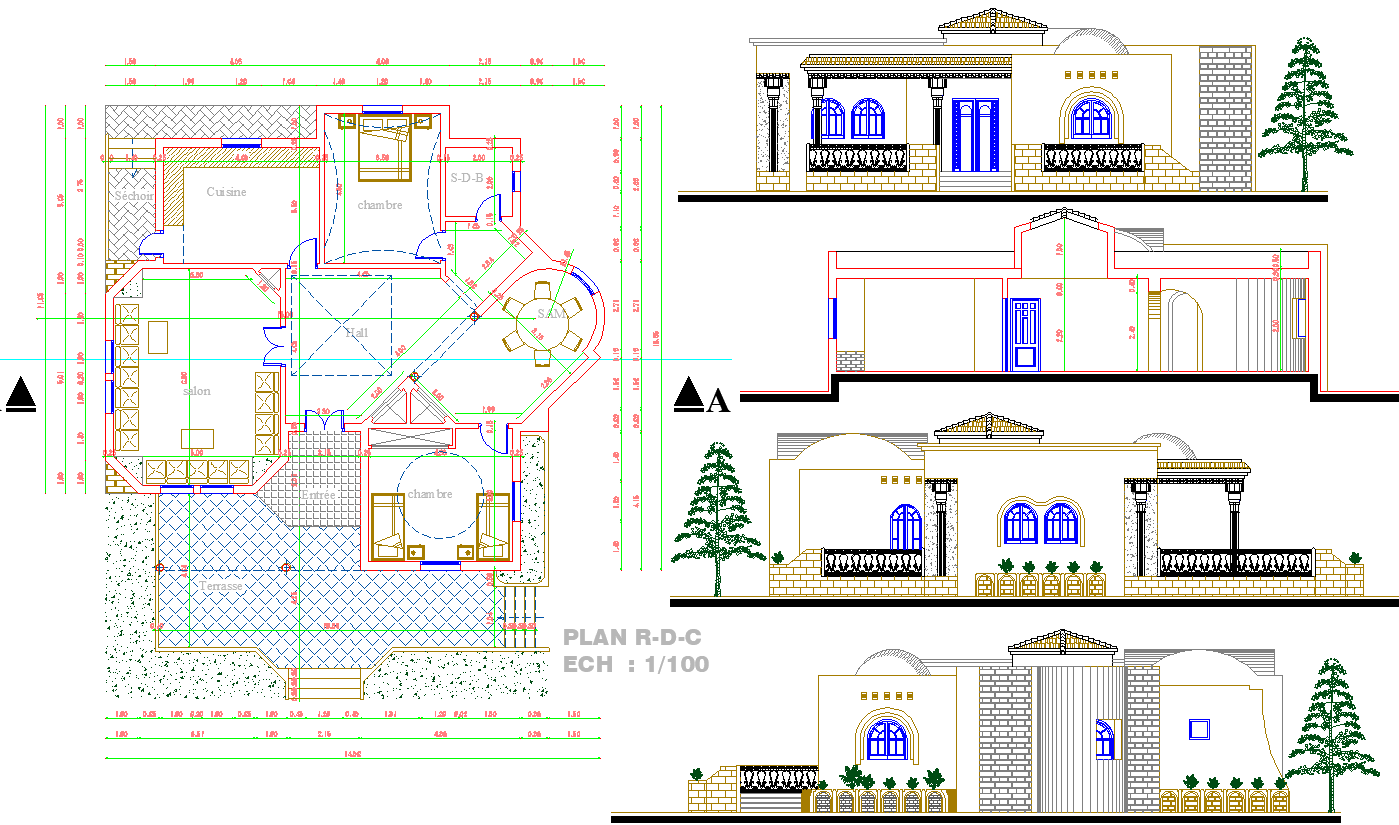Single story House plan autocad file.
Description
Single story House plan autocad file.
find here the architecture layout plan includes living room, 2 bedrooms, kitchen, wide hall, the dining area also have all side elevation design of single story house project.
Uploaded by:
