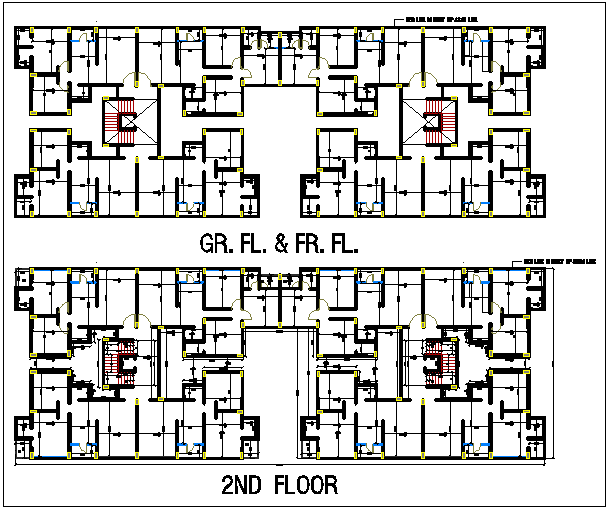Ground and first floor built up area plan measurement dwg file
Description
Ground and first floor built up area plan measurement dwg file, built up area measurement line, constructed area line, ground floor area, first floor area

Uploaded by:
Fernando
Zapata

