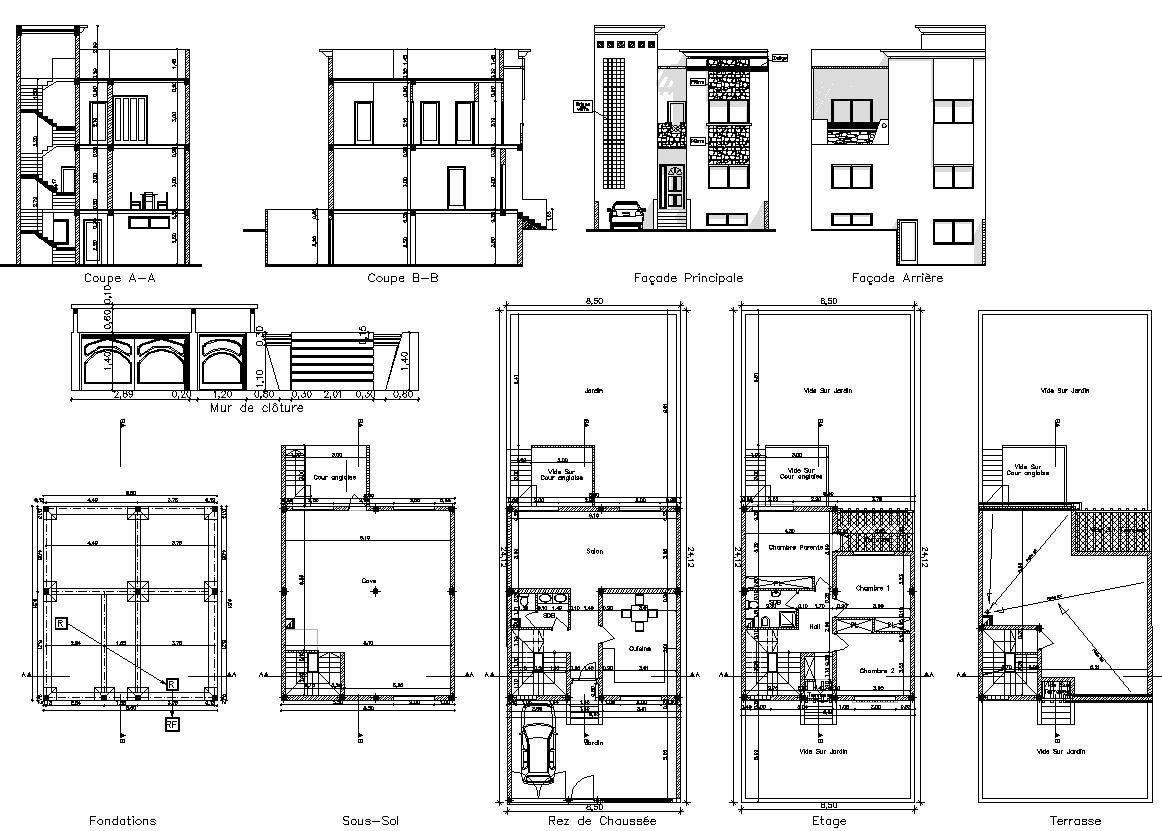Architecture House project dwg file
Description
Architecture House project dwg file.
The architecture layout plan of the ground floor plan, first-floor plan, terrace plan, foundation plan and beam detail, compound wall design, section plan and elevation design of house project.
Uploaded by:

