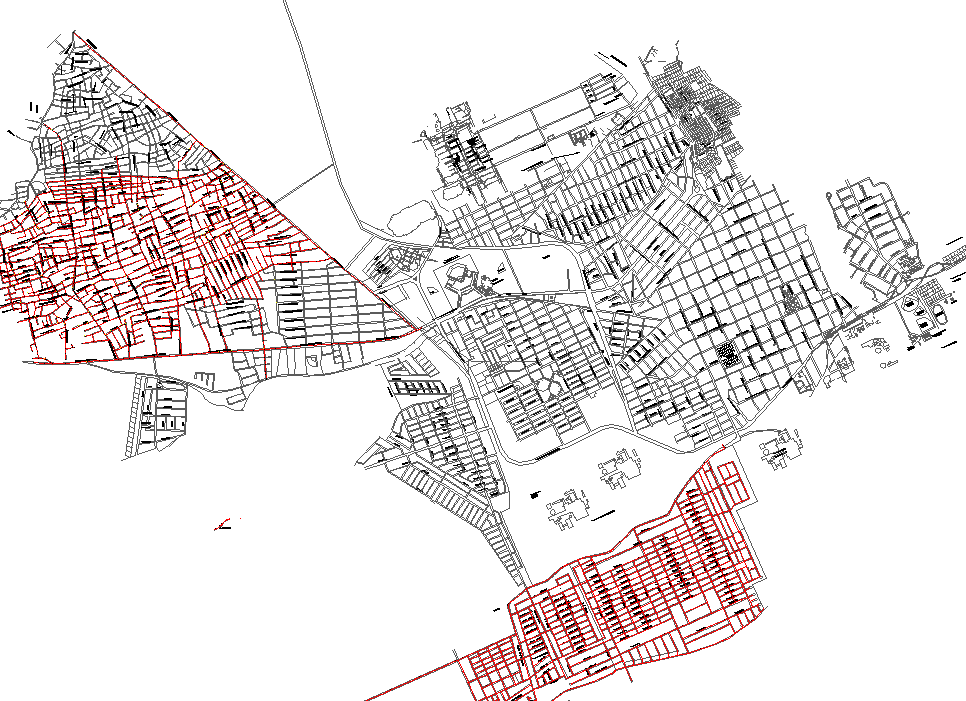Urban Town Planing dwg file
Description
Urban Town Planing dwg file. Landscaping View of Urban Village that includes road maps and measurements, circulation view, two-sided of road tree view, landscaping area, and much more of urban village design.
Uploaded by:
