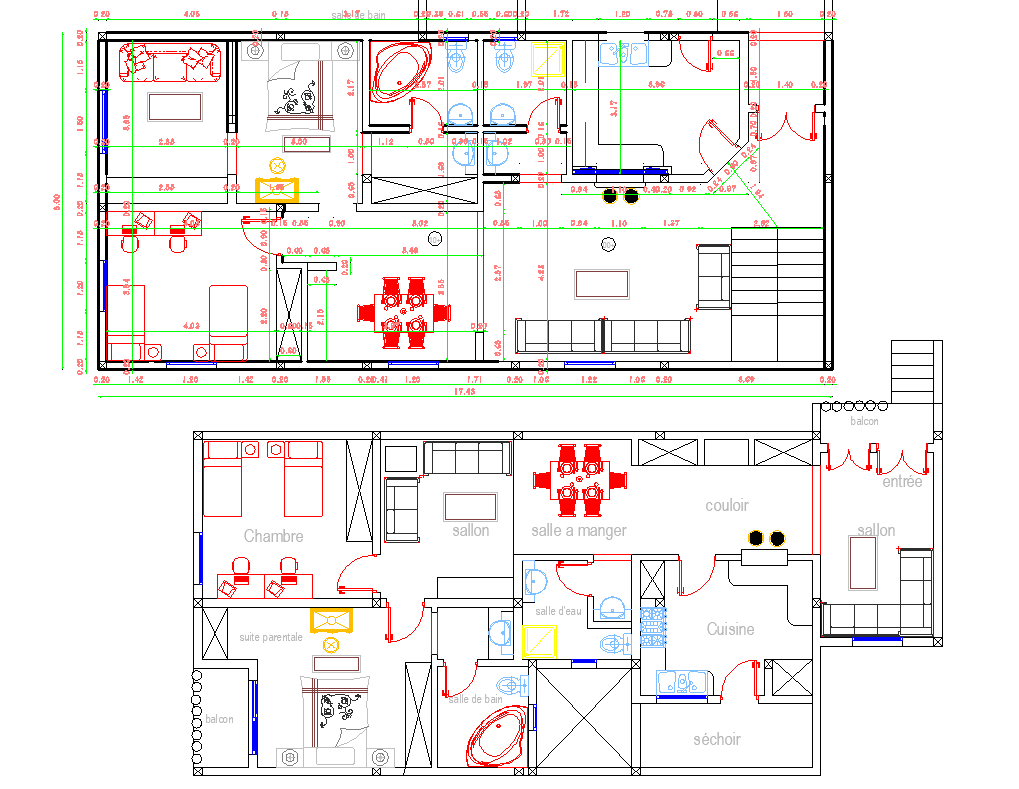2 Story House Layout plan autocad file
Description
2 Story House Layout plan autocad file.
the architecture layout plan of the ground floor and first-floor plan includes bedrooms, living room, kitchen, dining area with all furniture arrangement in autocad format.
Uploaded by:
