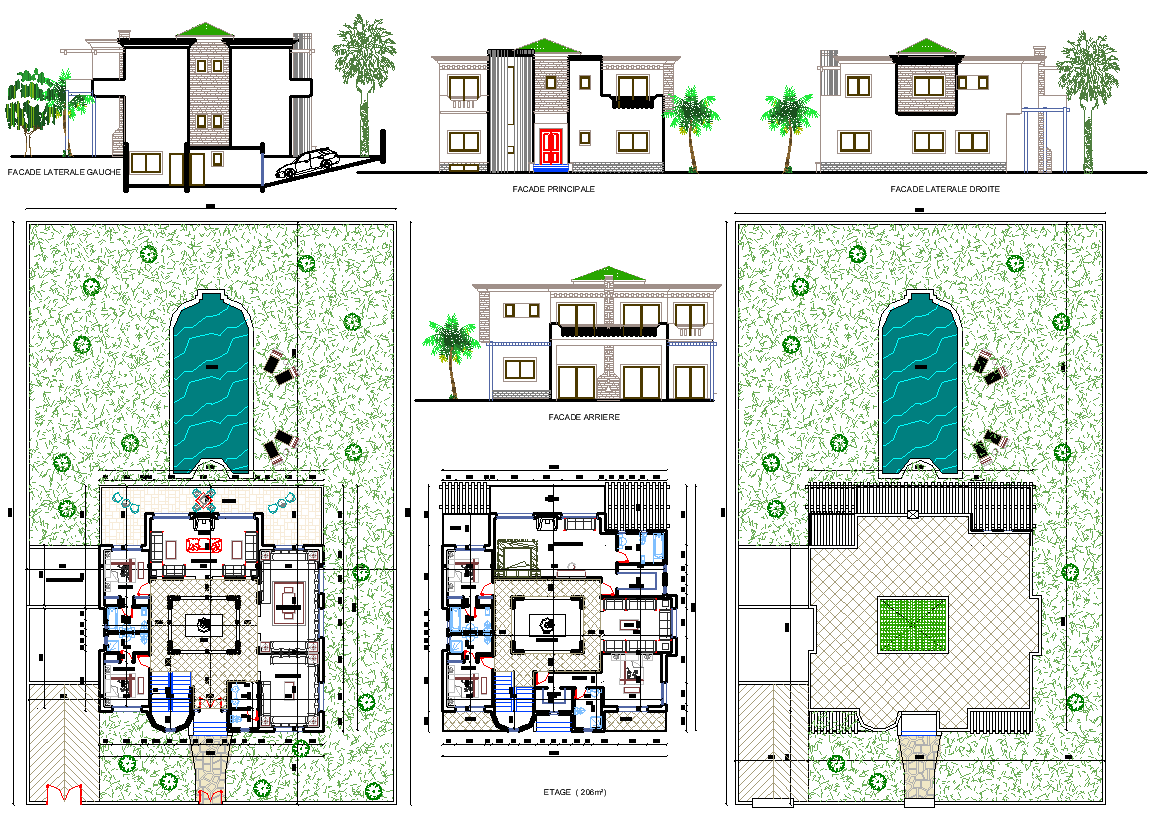Modern House project detail dwg file
Description
Modern House project detail dwg file.
The architecture layout plan of the ground floor plan and first-floor plan with furniture detail, landscaping design, swimming pool and elevation design of modern house project detail.
Uploaded by:
