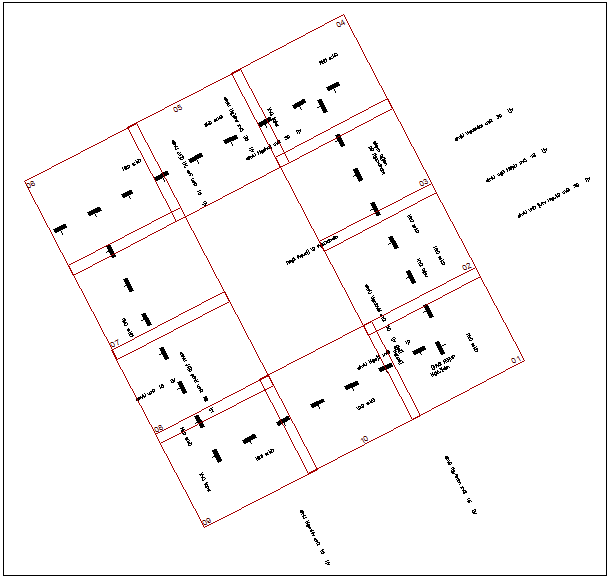apartment society plan area dwg file
Description
apartment society plan area dwg file, column structure plan area detailing, column area, corridor open space for society area, constructed area, plan area, dimensions, column numbers.

Uploaded by:
Fernando
Zapata

