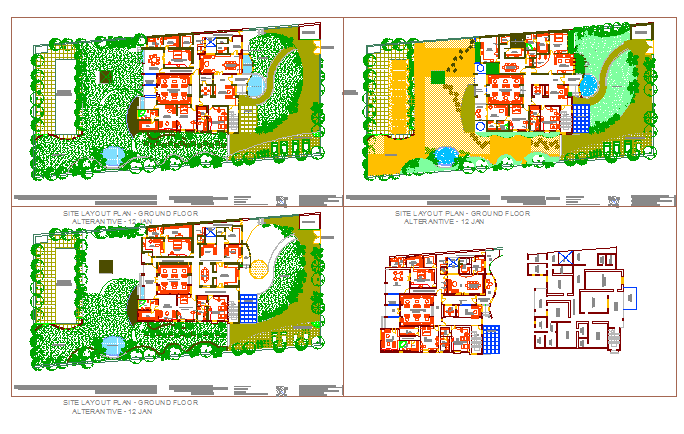Site layout plan design of modern villa design
Description
Here the Site layout plan design of modern villa design with landscaping layout design all needed area shown and also proposed layout design drawing with all general notes design drawing in this auto cad file.
Uploaded by:
zalak
prajapati
