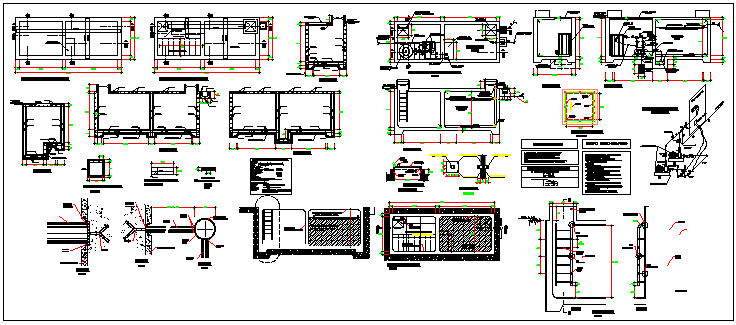Building beam and column concrete structure dwg file
Description
Building beam and column concrete structure dwg file
Building beam and column concrete structure detailing, concrete specification , beam section dimensions, column section dimensions

Uploaded by:
Fernando
Zapata

