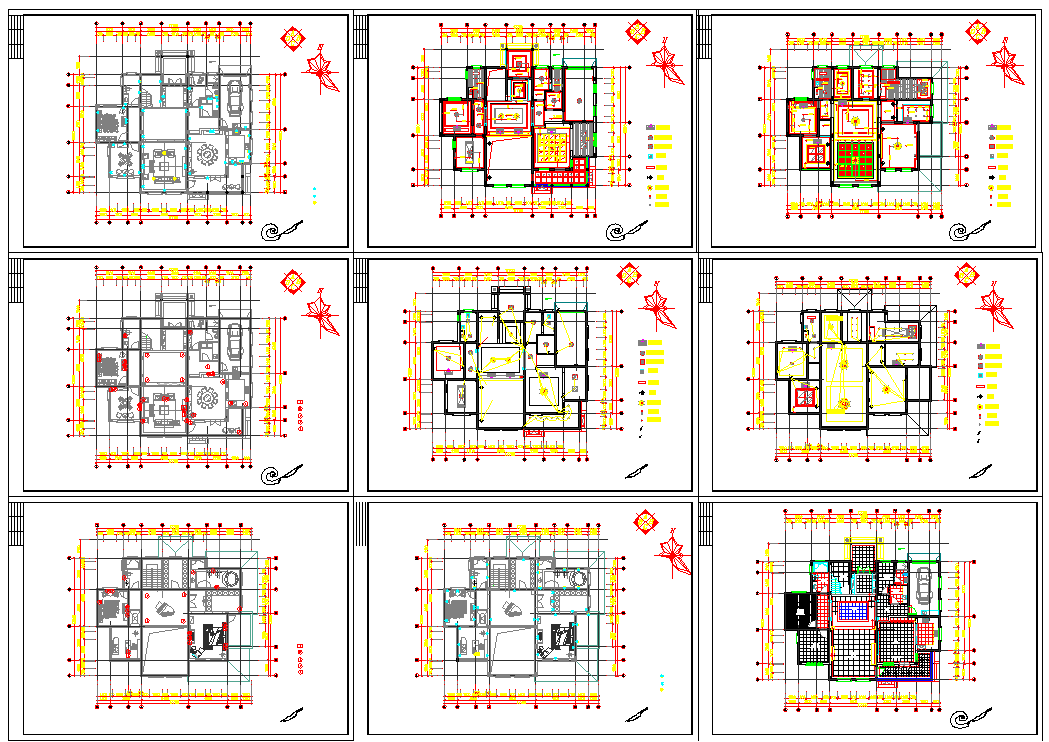Multifamily Residence Project detail dwg file
Description
Multifamily Residence Project detail dwg file.
The architecture layout plan with structure plan, construction plan, foundation plan and also have furniture arrangement of residence project dwg file.
Uploaded by:
