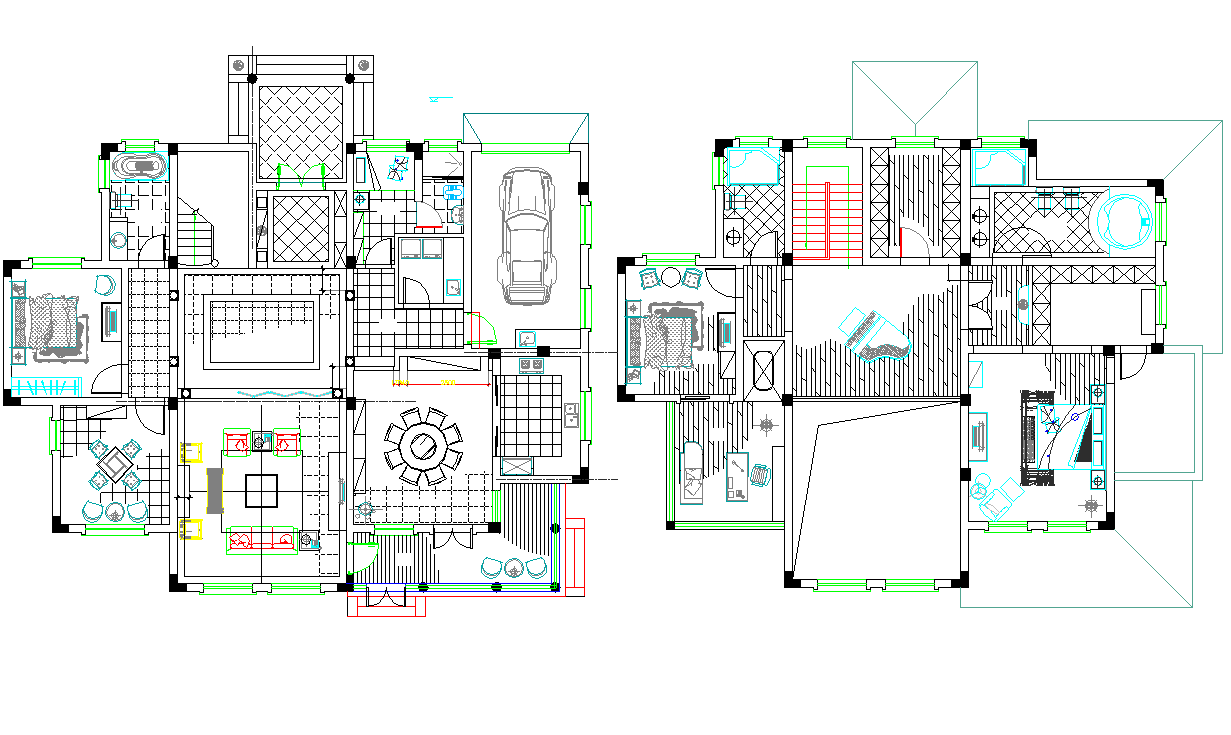Luxurious Residence Layout plan dwg file
Description
Luxurious Residence Layout plan dwg file.
find here the architecture layout plan of the ground floor plan and first-floor plan include 3 master bedrooms, study room, living room, wide hall, gallery, dining area and much more detailing.
Uploaded by:
