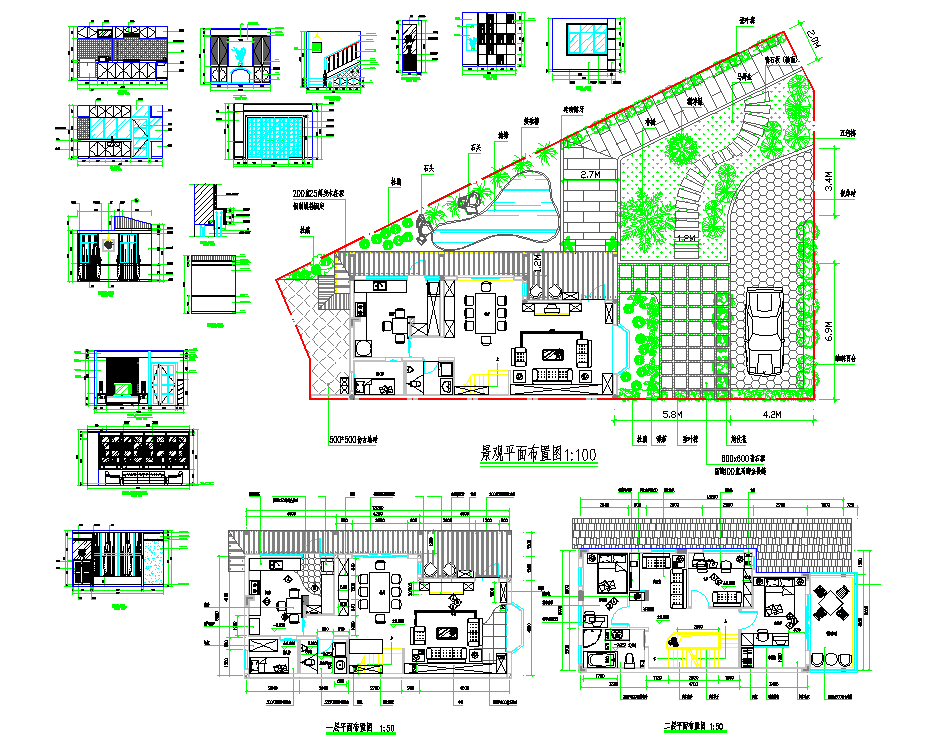Luxurious Residence Project dwg file
Description
Luxurious Residence Project dwg file.
find here the architecture layout plan of the ground floor, first floor, and second floor with furniture detailing, garden landscaping design and swimming pool of luxurious project.
Uploaded by:
