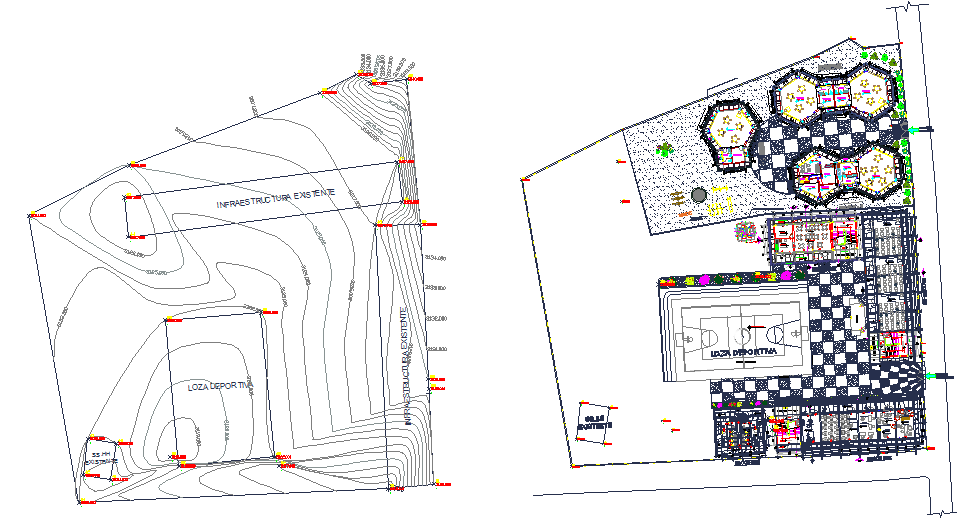School building Layout orientation dwg file
Description
School building Layout orientation dwg file, school structure orientation view of design, topography view of school plan layout, school playground, basketball ground, various design structure

Uploaded by:
Fernando
Zapata

