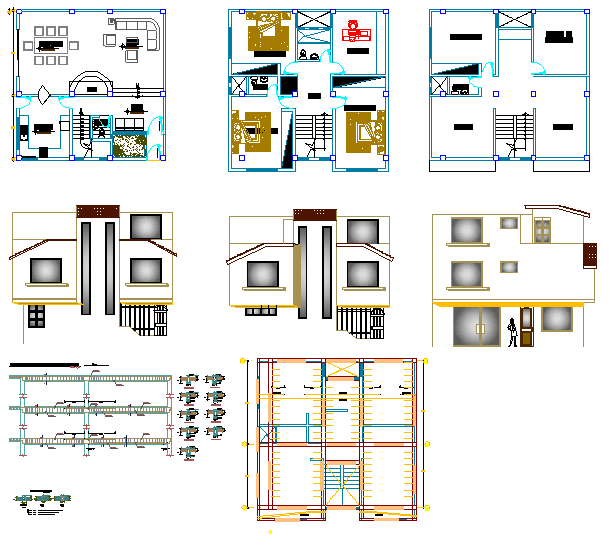2 storey residential housing planning and design with dwg file
Description
2 storey residential housing planning and design with dwg file, 2 storey residential housing planning and design, planning, elevation and structure detailing, column and beam structure detailing, concrete detailing

Uploaded by:
Fernando
Zapata

