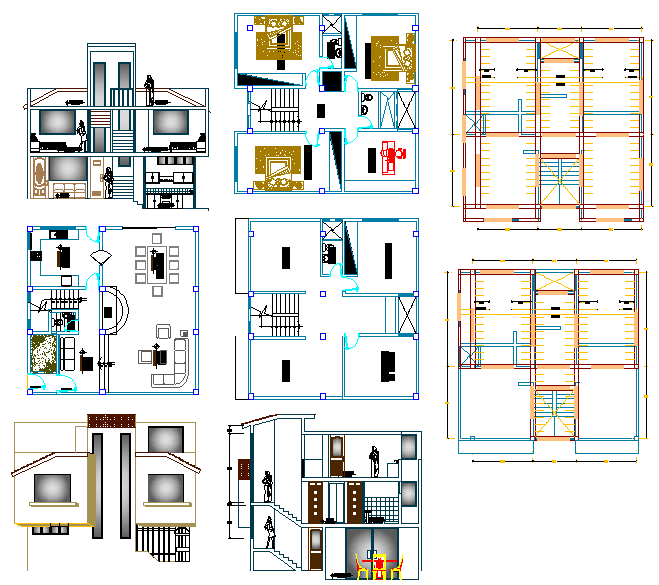2 storey residential housing planning and elevation view with dwg file
Description
2 storey residential housing planning and elevation view with dwg file, 2 storey residential housing planning and elevation, section view, structure detailing, section design view

Uploaded by:
Fernando
Zapata
